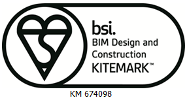Extra Care

Slide title
Write your caption hereButton
Slide title
Write your caption hereButton
Slide title
Write your caption hereButton
Housing
Lorem ipsum dolor sit amet, consectetur adipiscing elit. Maecenas aliquam orci eu nisl vehicula, et hendrerit magna finibus. Maecenas non porttitor urna, ac maximus est. Etiam consectetur magna condimentum iaculis tempor. Orci varius natoque penatibus et magnis dis parturient montes, nascetur ridiculus mus. Pellentesque habitant morbi tristique senectus et netus et malesuada fames ac turpis egestas. Sed laoreet augue non euismod tempor. Morbi semper vestibulum porttitor. Cras ex justo, scelerisque nec velit quis, volutpat pharetra risus. Fusce ut feugiat diam, et convallis mi.
Nulla ac cursus urna. Phasellus ac tempor nisl. Curabitur dapibus vulputate erat non suscipit. Proin orci metus, vehicula a consequat at, dictum in dui. Cras convallis condimentum eros. Donec congue lorem lorem, ut dictum justo fermentum quis. Nam porta augue dui, at blandit nibh efficitur sit amet. Morbi orci massa, tempor quis rhoncus sed, condimentum vel purus. Praesent aliquet blandit mauris at mattis. Quisque bibendum justo nec lectus mollis scelerisque ac id libero. Integer eleifend, lacus sit amet fermentum auctor, ante diam ornare enim, eget commodo sem quam eget arcu. Vestibulum ante ipsum primis in faucibus orci luctus et ultrices posuere cubilia curae; Cras maximus finibus nibh. Sed eu lectus et elit rutrum suscipit a eget tortor.
Recent Projects
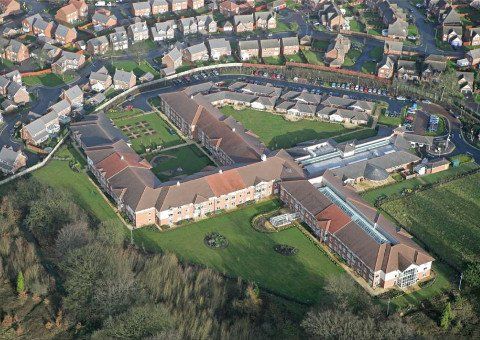
Slide title
Write your caption hereButton
St Helens Care Home
This £16.4 million project was the second design and build extra care village completed by AJP for Arena Housing Association and The Extracare Charitable Trust.
In total the scheme consists of 174 self-contained flats, 32 bungalows and a village centre, built on an 8.74 acre site. The village includes a village hall, a restaurant, bar and café, health and fitness studio, hairdressing salon, a well-being centre, a steam room, Jacuzzi / spa pool, rest room, IT centre, village shop, winter garden, craft and hobby room and a library and reading room.
Completed in just eighty weeks, construction comprised of piling to a depth of eight metres to support the winter garden, mass reinforced concrete strip foundations and extensive drainage systems. Superstructures comprised a combination of traditional load bearing construction and steel frame. The external façade of the building is facing brickwork with high level rendered panels and double glazed windows.
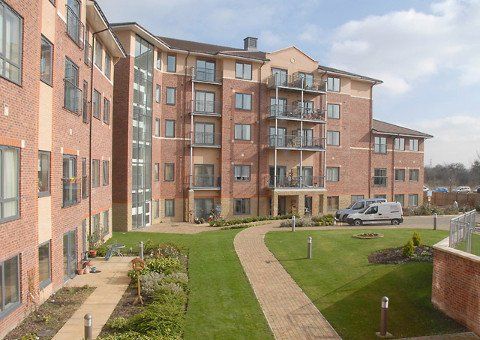
Slide title
Write your caption hereButton
Sheffield Care Home
Working with a major contractor, this was the fourth retirement village for the Extracare Trust by the contractor’s team. Built on a steeply sloping site on the outskirts of Sheffield the land was generally undeveloped however; there had been significant unrecorded coal workings below the site which required significant problem solving.
The site was grouted to address the mining issues whereupon loadbearing masonry construction was utilised for the lower blocks with a steel frame for the five storey block. Traditional foundations were used onto the natural stiff clays and shales. The dramatically sloping site incorporated various types of retaining walls to all areas of the development in reinforced concrete or blockwork, stone gabions and proprietary stone walls laid dry and tied into engineered geotextile grid system.
The complex comprises a mix of three, four and five storey accommodation blocks containing 208 apartments together with 9 bungalows. The development partners were Arena Housing Association and Sheffield City Council.

Slide title
Write your caption hereButton
Crewe Care Home
This is the third Belong Care Village and opened in December 2010. The 72 bedroom Care Home plus 12 extra care apartments continues the development of designing for people with dementia and the role of the care Village as a community facility.
The three storey building was constructed using load-bearing masonry and a central steel frame to the open plan communal areas. The building was partially piled to overcome a local weak area of sub-strata. The majority of the building was able to be supported from the excellent firm clay strata below the site.
Due to restrictions on surface water run off rates, the site was attenuated using cellular storage tanks below ground.
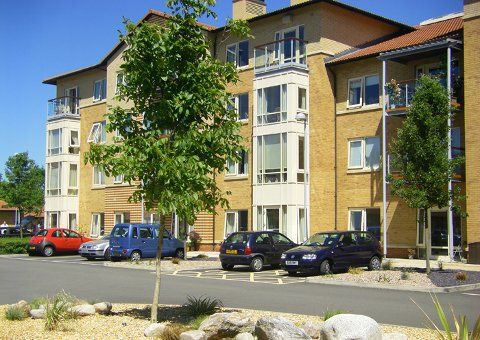
Slide title
Write your caption hereButton
Milton Keynes Care Home
A negotiated project built by Gleeson’s with Alan Johnston Partnership providing civil and structural engineering services.
The village was built on the site of a former school. The difficult ground conditions were addressed by an innovative piling approach with the practice working closely with the chosen piling subcontractor.
Two central steel frame atriums formed the focal point for the community areas of the development and incorporated large rooflights.
Despite starting during the winter the project was delivered on time and on budget.
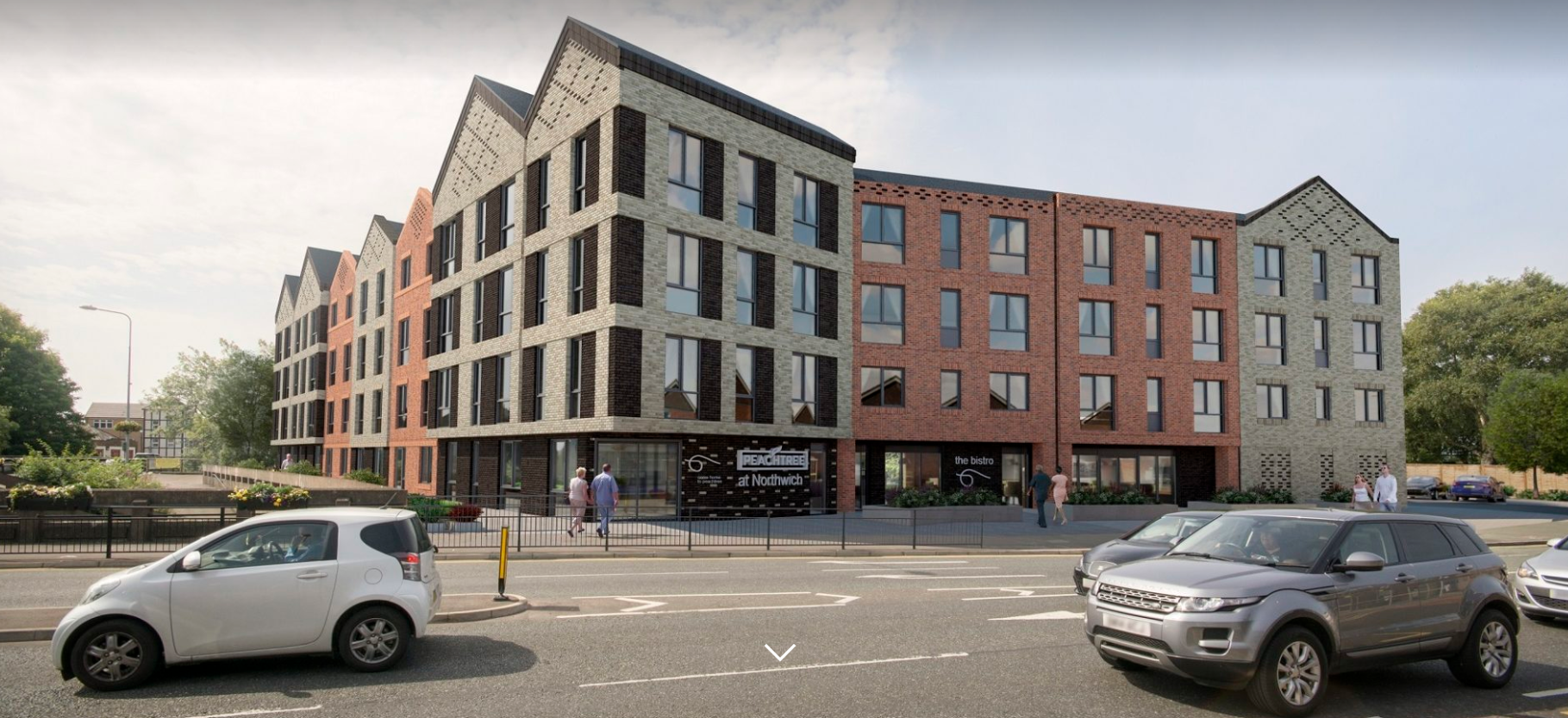
Slide title
Write your caption hereButton
Peachtree / Watercross, Northwich
Alan Johnston Partnership is providing civil and structural consulting design services for a new independent living apartment development located in Northwich. The four-storey building includes 70 one and two-bedroom apartments for the over 55s, with 45 units available for shared ownership and 25 units available for outright sale.
The development is situated within the Northwich Town Centre Conservation Area and is set alongside the River Dane. The U-shaped building design addresses the intersection of roads and the river, while creating a protected, landscaped courtyard for residents to enjoy. The development features a bistro facility and landscaped gardens as communal areas for residents to relax and socialize. The apartments themselves have been designed with high specifications and feature large, light living spaces.
The development has transformed a derelict site into a vibrant and active corner on a prominent approach into Northwich. It is expected to provide a welcoming and comfortable living environment for residents, while also enhancing the surrounding community.
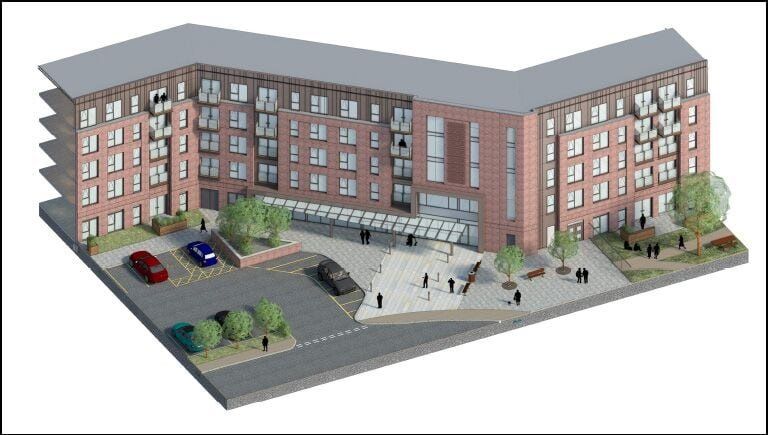
Slide title
Write your caption hereButton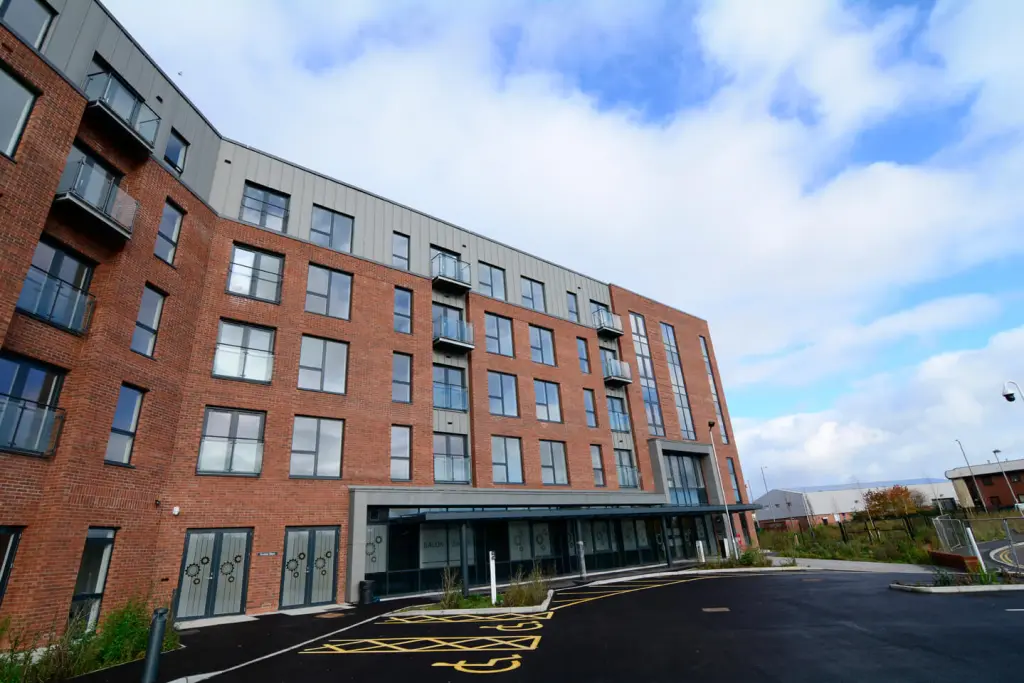
Slide title
Write your caption hereButton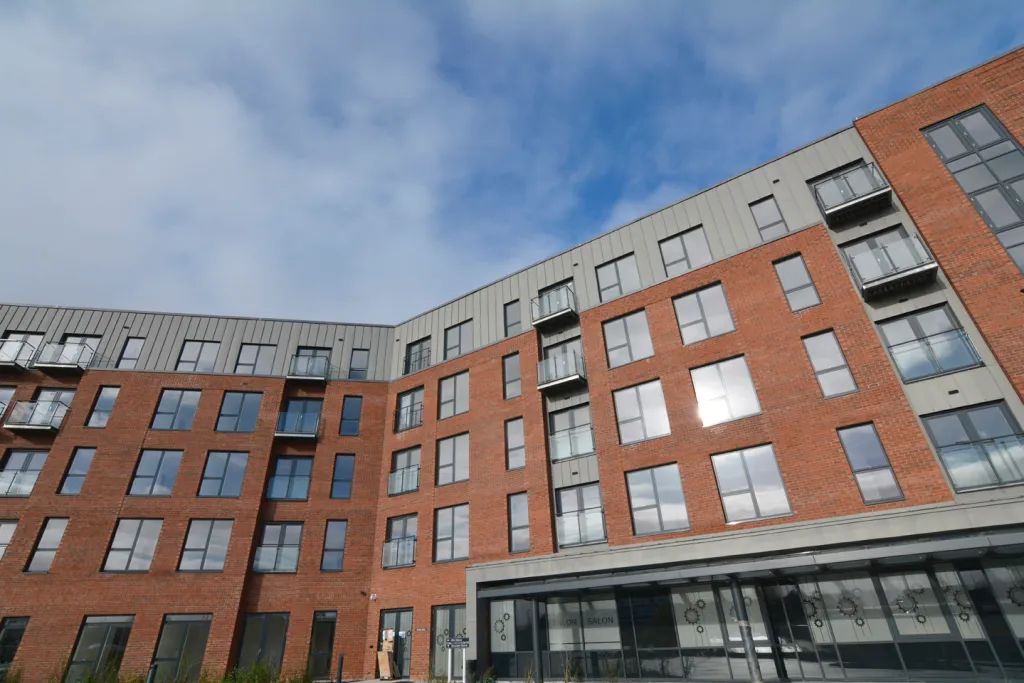
Slide title
Write your caption hereButton
Atlas Street, St Helens
Alan Johnston Partnership was involved in the design and construction of Atlas Street, a state-of-the-art extra care facility located in St Helens, UK. The development was created specifically to meet the needs of older residents and includes 130 affordably rented one and two bedroom apartments to improve options available to local residents aged 55 and over.
The project was carried out on behalf of the Torus group and involved the construction of a five-storey building featuring a central boiler plant with CHP as the primary heating source. The building also includes communal amenities such as a bistro and hairdressers, as well as landscaped grounds with views of the St Helens Canal to offer enhanced living experiences to its residents.
Foundry Wharf is one of the largest developments in St Helens and is notable for its contemporary design and use of high-quality materials, including dramatic brickwork. The project was led by main contractor Cruden Construction and completed in March 2020. The building's location on Atlas Street makes it a prominent feature when entering the city centre. All of the apartments in the development have full or Juliette balconies and have been built to a high specification.
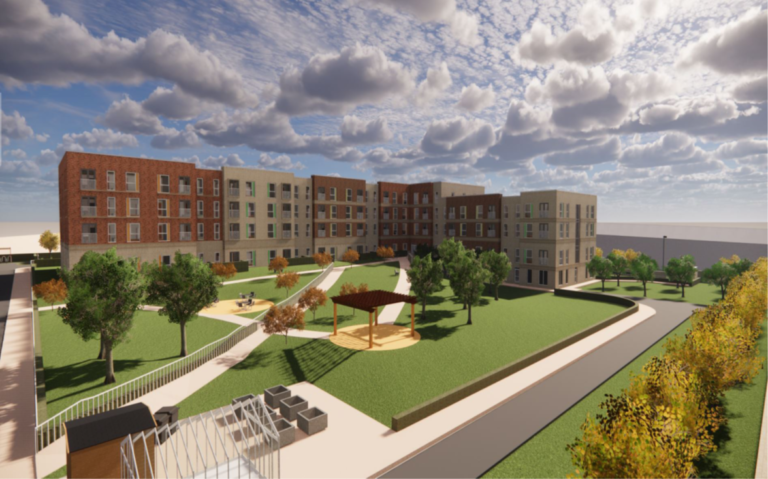
Slide title
Write your caption hereButton
Dovestone Gardens, Burnley
Alan Johnston Partnership will provide civil and structural design services for the development of a new extra care housing complex in Burnley. The £16.6 million project will be located on a derelict plot of land on Briercliffe Road and is set to be completed in 2024. It will consist of 93 high-quality apartments designed to cater to the assisted living needs of older people, with a focus on improving quality of life and reducing social isolation. The development will include a communal garden, community space, and a bistro. It will be the first of its kind in Burnley and has been developed in response to a growing need for extra care accommodation in the area.
The project has been planned in collaboration with housing provider The Calico Group, architects Brock Carmichael, East Lancashire Hospitals NHS Trust, Burnley Borough Council, the University of Central Lancashire, and Lancashire County Council. Construction is set to begin in summer 2022 by Ring Stones Maintenance and Construction.
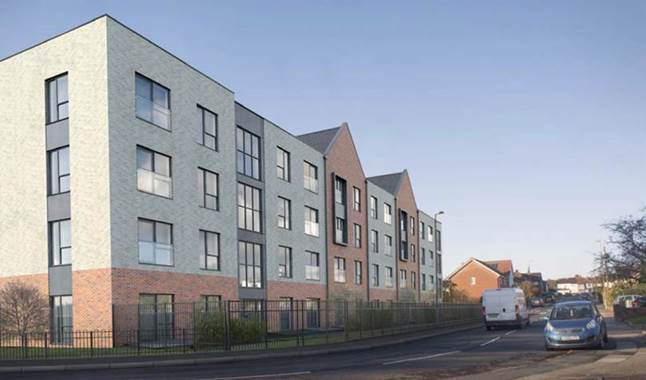
Slide title
Write your caption hereButton
Arncliffe Road, Liverpool
Alan Johnston Partnership is delivering consulting engineering services for the Arncliffe Road development in Halewood, Liverpool, approved by Knowsley Council. This new extra care facility, located on the site of the former Cherry Tree Children's Centre, will offer 77 affordable apartments for residents aged 55 and over. In addition to providing comfortable living spaces, the development will feature a variety of amenities designed to enrich the lives of its residents, such as a beauty salon, bistro and communal lounge. The development will also feature staff facilities and guest suites for visitors, as well as landscaped grounds and car parking managed by Plus Dane Housing, to enhance its overall accessibility.
This project addresses the increasing demand for high quality, affordable homes among older people in the Liverpool City Region, driven by an ageing population and an increase in single-person households. By releasing existing family housing into the market and creating new jobs in the care sector, the Arncliffe Road development aims to stimulate and support the evolving community. It also offers a safe and well-designed alternative to traditional care homes, which have become less popular in the wake of the Covid-19 pandemic.
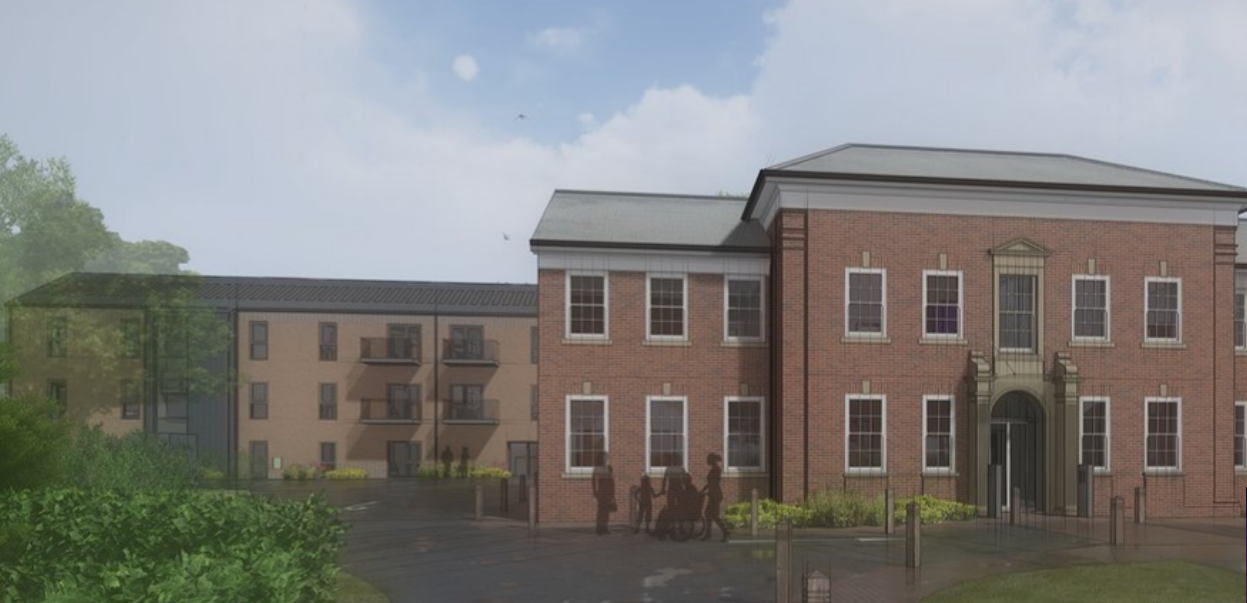
Slide title
Write your caption hereButton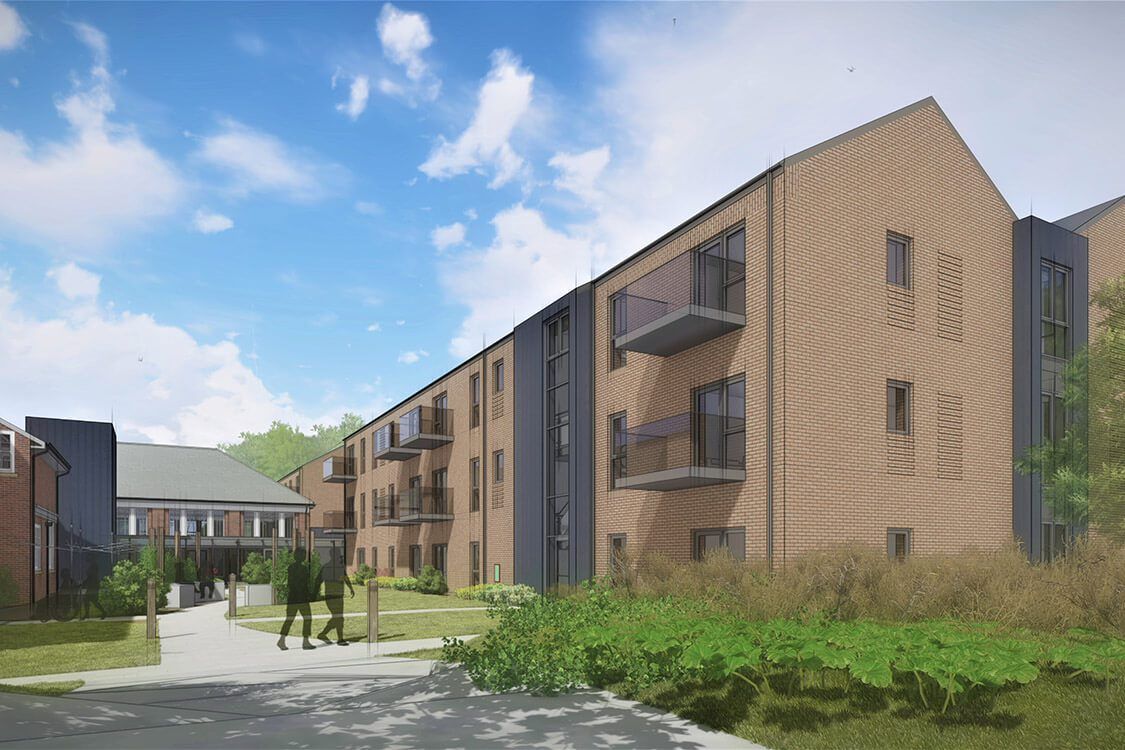
Slide title
Write your caption hereButton
Neuadd Maldwyn, Welshpool
Alan Johnston Partnership is providing consulting engineering services for the upcoming Neuadd Maldwyn extra care development in Welshpool City Centre. Located on Severn Road, this development will be situated on the site of the former Powys County Council offices and will feature 66 self-contained one and two-bedroom apartments. The historic, neo-Georgian Grade 2 listed building, which dates back to the early 20th century, will be sympathetically converted into extra care facilities, retaining many of its original features.
This development is part of Clwyd Alyn's ambitious plan to deliver 1,500 new homes in North Wales by 2025, at a cost of £250m, bringing the total number of homes under their management to over 7,500. The scheme will offer independent living combined with care and support, bridging a gap of older persons housing in the area, with local Powys residents to be given priority to the new apartments upon completion in 2023.
Neuadd Maldwyn will feature a range of communal facilities, including a restaurant and event space, onsite parking, and landscaped areas, all readily accessible to residents and visitors.





