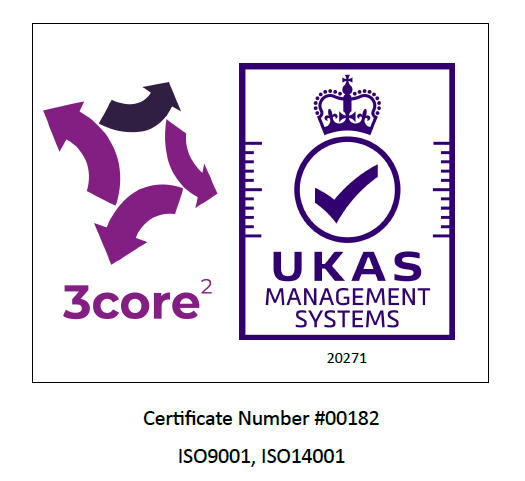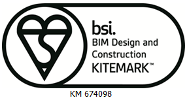Leisure Sector
Recent larger projects in this sector include hotels, sporting clubs and showcase developments intended to raise the profile of an area. Funding has come from sources such as the lottery, local authorities and private developers. Often sporting facilities are accompanied by the development of playing fields, either grassed or artificial, and training pitches.
Our practice has the experience to provide design criteria for aspects of such developments. As part of their education and healthcare projects, AJP has completed numerous sports halls, gymnasiums, hydrotherapy pools and theatres. These vary from standalone buildings to facilities integrated into much larger projects.
Recent Projects
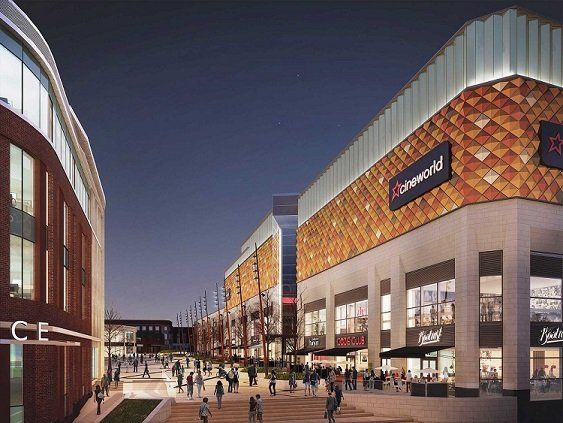
Slide title
Write your caption hereButton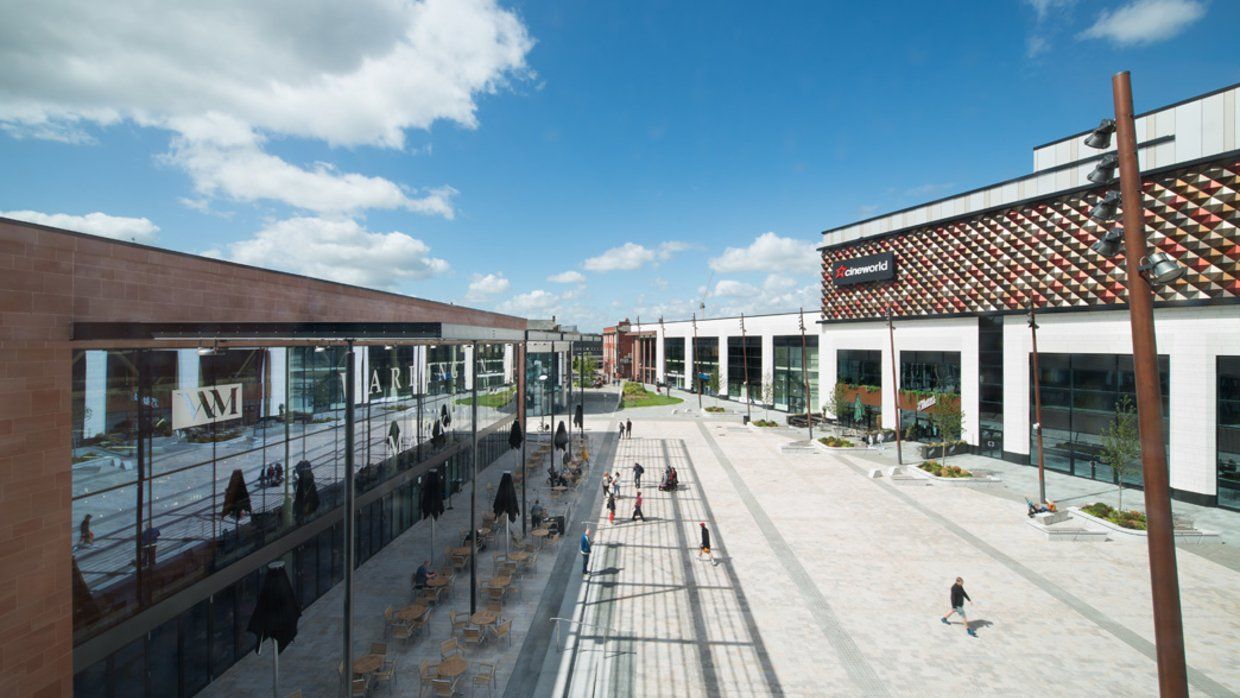
Slide title
Write your caption hereButton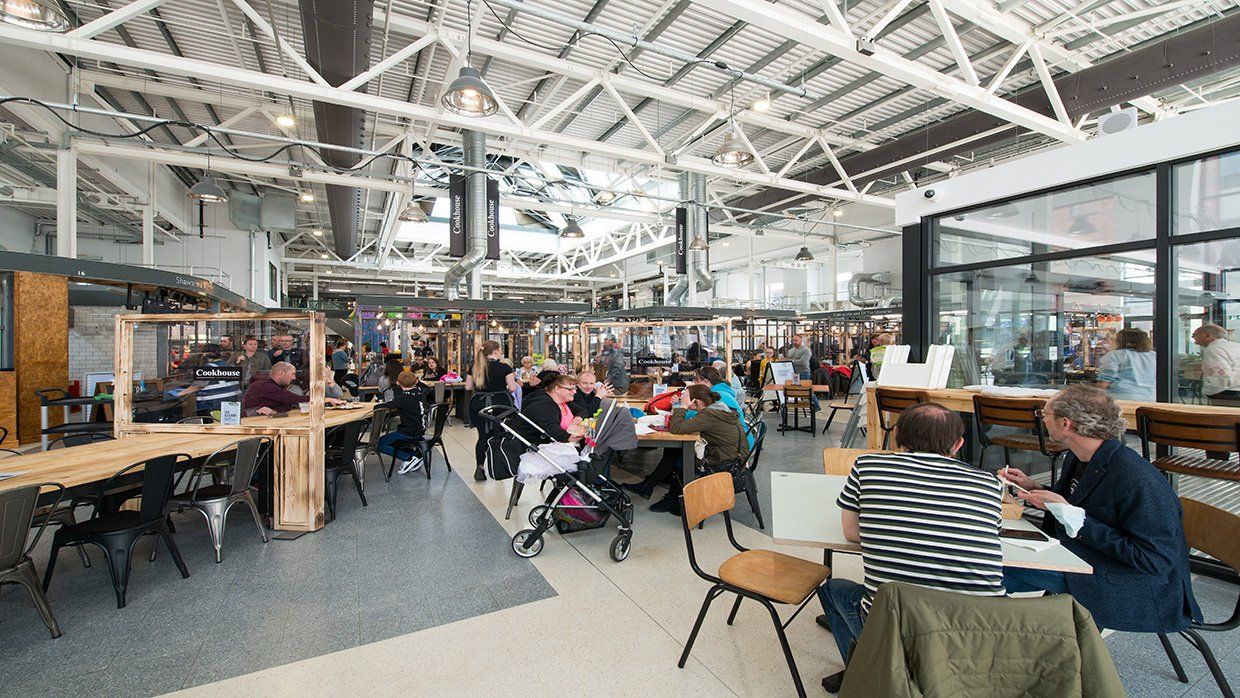
Slide title
Write your caption hereButton
Time Square, Warrington
Working collaboratively with Warrington & Co on behalf of Warrington Borough Council and Muse Developments, Time Square is an eagerly awaited renaissance for Warrington’s leisure scene. As the town’s signature family-friendly shopping, restaurant and leisure destination, the scheme has delivered the city with a new beating heart.
AJP have contributed to delivering 40,000 sq ft of readily accessible retail space, 92,000 sq ft of leisure facilities, including a 13-screen Cineworld cinema, alongside seven family restaurants, a 42,000 sq ft indoor market hall hosting over 50 traders, a 100,000 sq ft council office building welcoming over 1,000 employees, a 1,160-space multi-storey car park with 54 EV charging points, and a new public square.
AJP are proud to have been able to bring a new vibrancy and purpose to Warrington, by blending high-quality, well-designed new buildings merged with historical elements of the town centre by retaining the traditional façade for the market, creating a striking statement building.
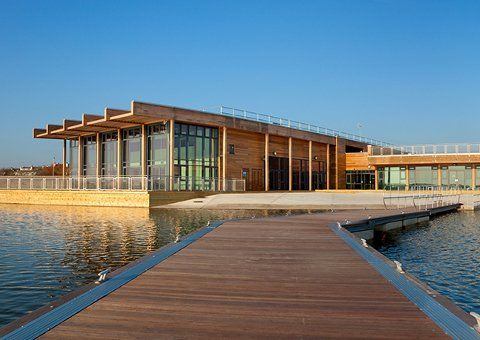
Slide title
Write your caption hereButton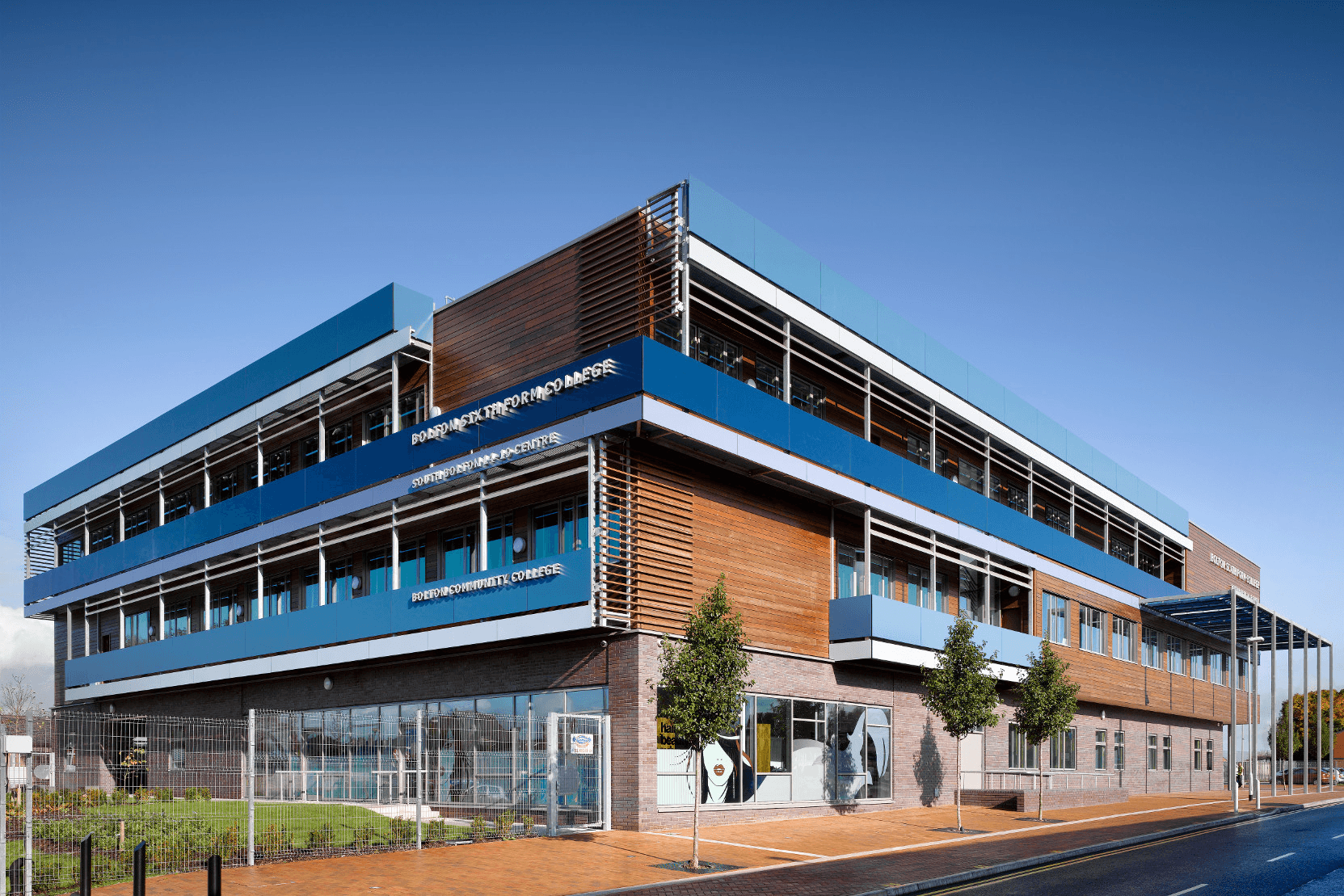
Slide title
Write your caption hereButton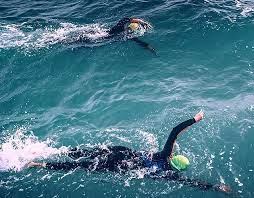
Slide title
Write your caption hereButton
Sefton Water Centre
Constructed at the edge of Crosby Marina, Sefton Water Centre includes extensive changing facilities, a bar and restaurant, bedrooms and community areas. The design particularly addresses the needs of the disabled and easy access onto the green roofs from landscaped areas to the rear.
The iconic building utilises a mix of glulam columns/beams and steelwork to support accessible green roofs and large areas of glazing. The elevations are clad in larch timber supported from structural timber panels. Founded onto precast piles taken through the silts at the edge of the marina, the building has a suspended precast ground floor to address water levels. The foul drainage is pumped from the building to the local adopted sewer and the surface water is taken into the marina.




