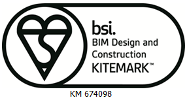Commercial Sector
Over the last ten years, AJP has seen significant expansions into the commercial market with high-value projects in Manchester, Stoke and Newcastle-upon-Tyne. Our experience now extends from retail park development and industrial buildings through to office accommodation. Each sector brings its own particular challenges; AJP excels in the commercial sector, with a team of driven engineers, expert in programming and practical solutions.
High quality office accommodation often needs to demonstrate excellent BREEAM ratings, usually with a requirement to expose or emphasise major structural components. AJP has delivered design excellence with focussed project oversight on many multi-million pound developments that have achieved this status across the UK.
Much of our industrial experience is in existing factories, where bespoke solutions to the particular needs of a client to expand or change accommodation whilst not disrupting output can be challenging but rewarding. Large retail development brings its own requirements, in particular the need to meet demanding programmes and costs.
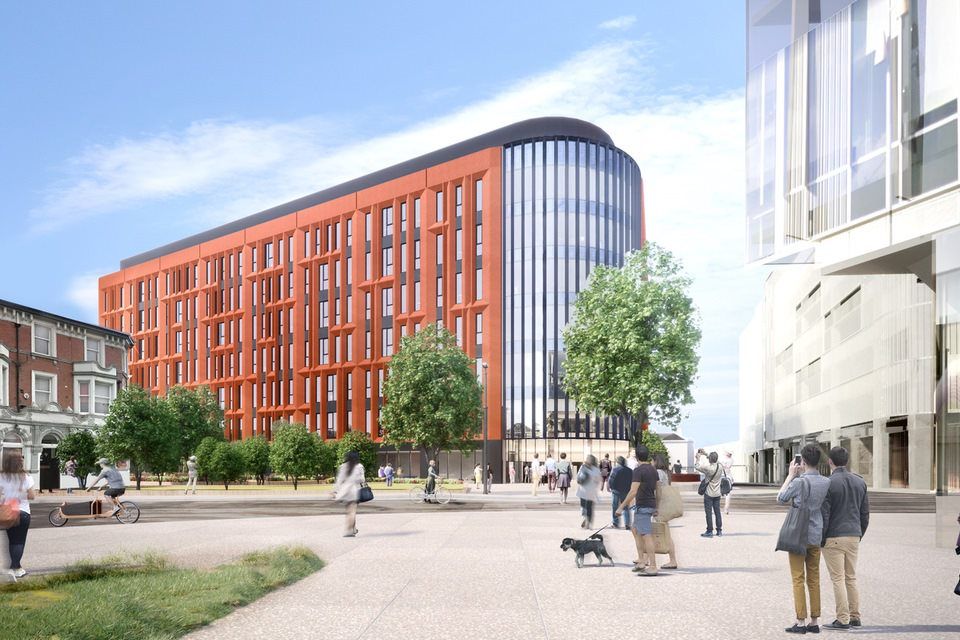
Slide title
Write your caption hereButton
Talbot Gateway, Blackpool
As part of a strategic plan to centralise civil service jobs in the heart of Blackpool, the Department for Work and Pensions (DWP) has signed a 25-year lease to occupy highly-sustainable, purpose-built offices in Blackpool’s Talbot Gateway development. Set for completion in Autumn 2024, the new regional hub will accommodate over 3,000 civil servants, creating a central business district in the northwest.
Alan Johnston Partnership Ltd are providing civil and structural consultant design services to facilitate the exciting new 215,000 sq ft development designed by Make Architects, which will draw on Blackpool’s rich Art Deco architectural heritage. The structural design features for ultra-low energy consumption integrating high levels of insulation. Air source heat pumps will provide low-carbon heating and cooling, while demand driven ventilation will improve indoor air quality and allow energy savings during periods of reduced occupancy.
Blackpool Council and Muse Developments aim to drive footfall and breathe new life into Blackpool’s retail economy with the introduction of high-quality office spaces in the heart of the town. This office build is part of a wider £100million regeneration scheme and AJP will support Blackpool Council’s vision to repurpose a key area of the town centre into an exciting commercial and leisure quarter, with sustainable and accessible development.
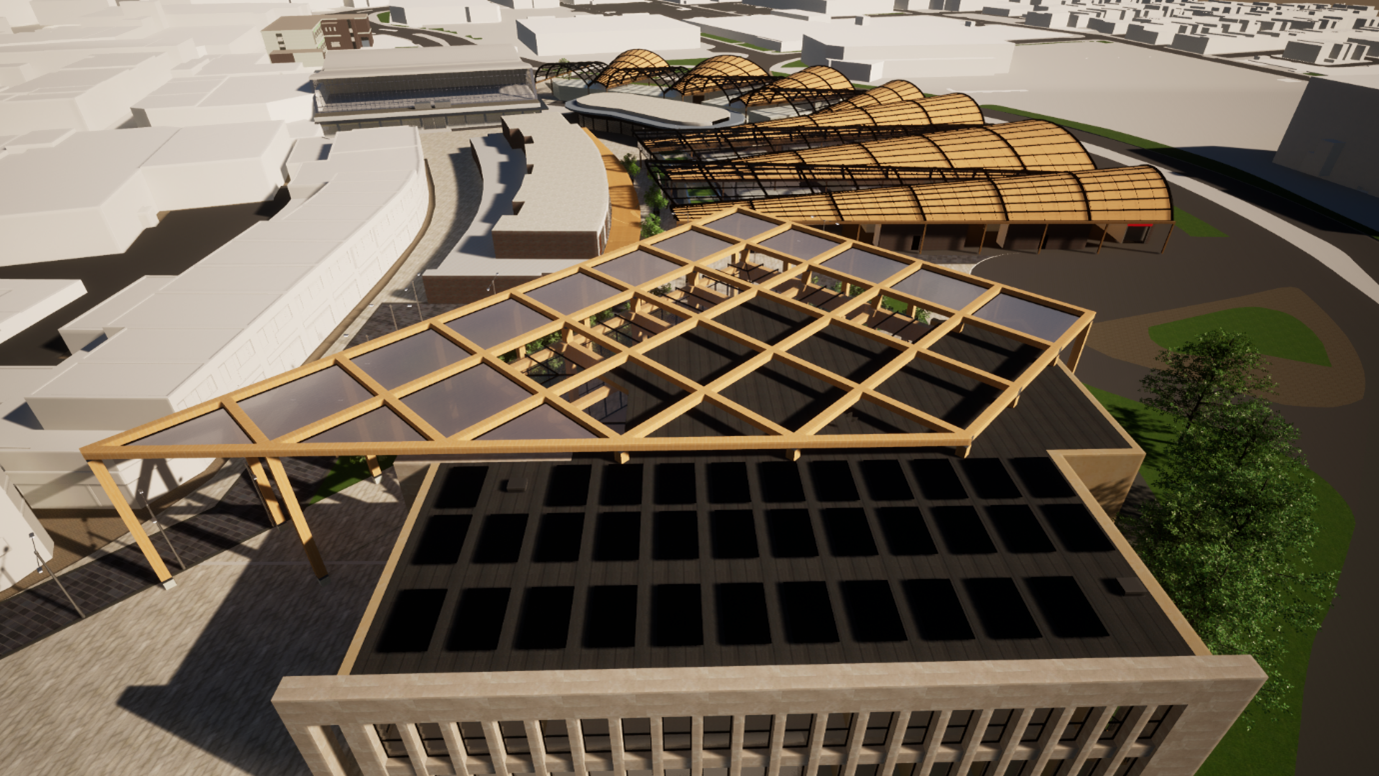
Slide title
Write your caption hereButton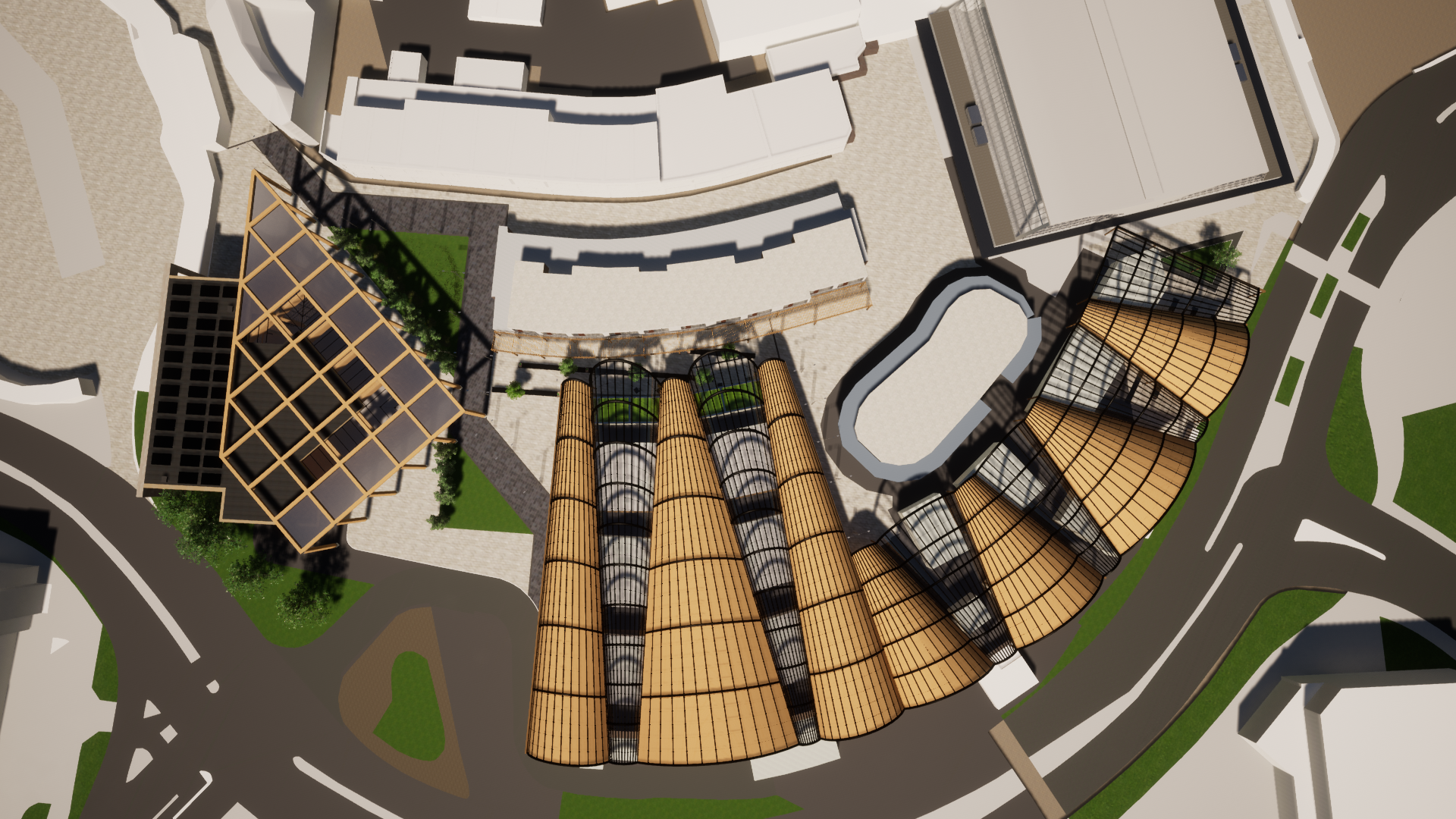
Slide title
Write your caption hereButton
Flexi Hall, Bury Market
Alan Johnston Partnership is providing civil and structural design services for the development of a new Flexi Hall and canopy at Bury's famous market. The £20m project, backed by the government's Levelling Up Fund, will see the construction of a state-of-the-art, carbon neutral events space or ‘Flexi Hall‘, that can be used for market stalls, pop-up trading, live performance, and community events. The Flexi Hall will also include a café bar, office space, and areas for workshops, co-working, and small business start-ups, aiming to expand on the diversity of the current market users.
In addition to the Flexi Hall, a new canopy will cover the existing market grounds, providing a transformable space for hosting food and drink festivals, seasonal events, and other activities. As part of the market improvement works, kiosks will be refurbished and access and servicing will be improved. The canopy at Bury Market will be highly visible from Angouleme Way and will provide a positive first impression for the millions of visitors that come to the market each year.
AJP is committed to supporting Bury Council's vision for the market's redevelopment for a to project that will bring new life to the area and provide a space for the community to come together, post COVID-19.
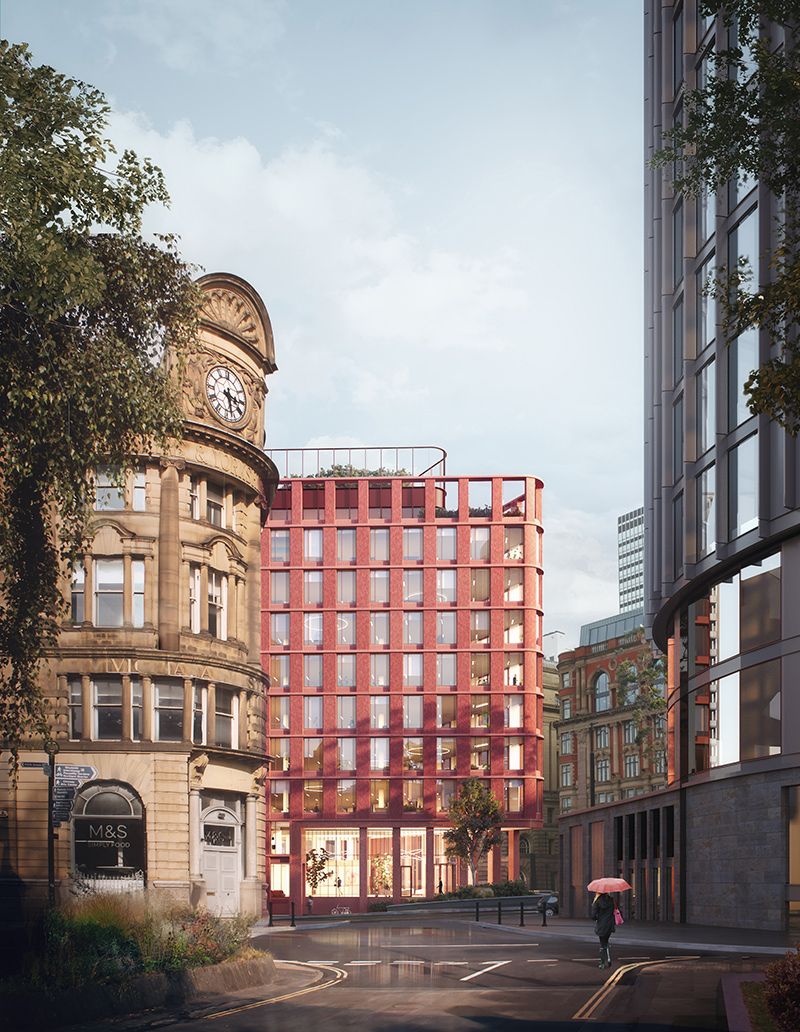
Slide title
Write your caption hereButton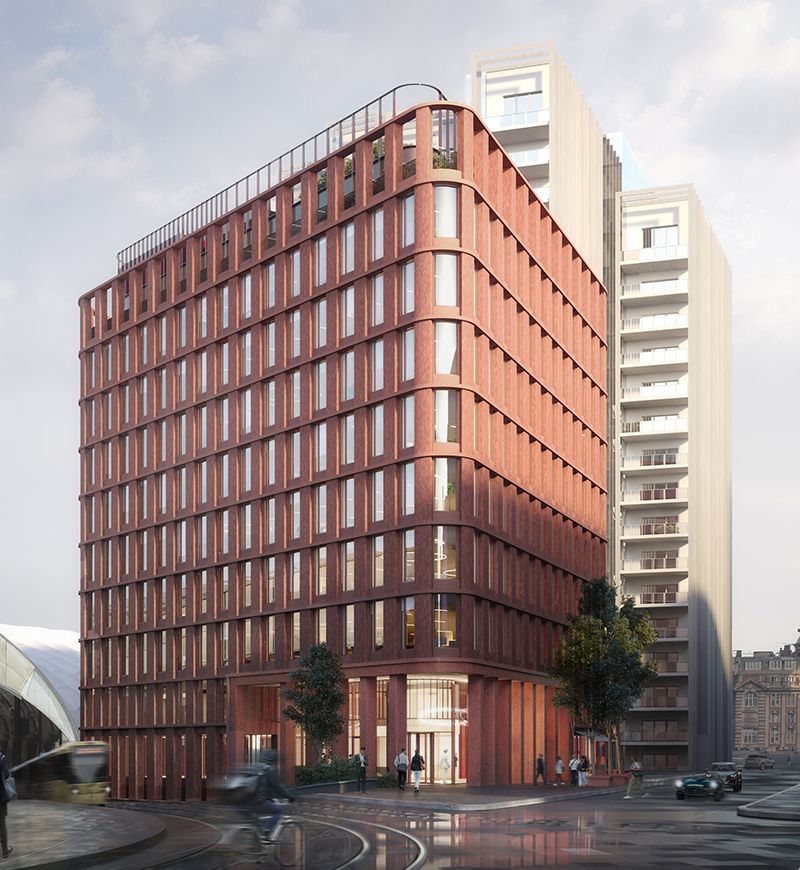
Slide title
Write your caption hereButton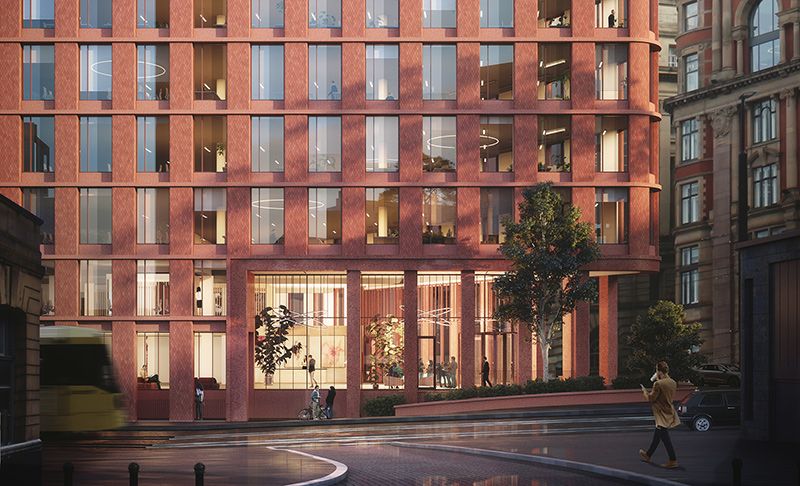
Slide title
Write your caption hereButton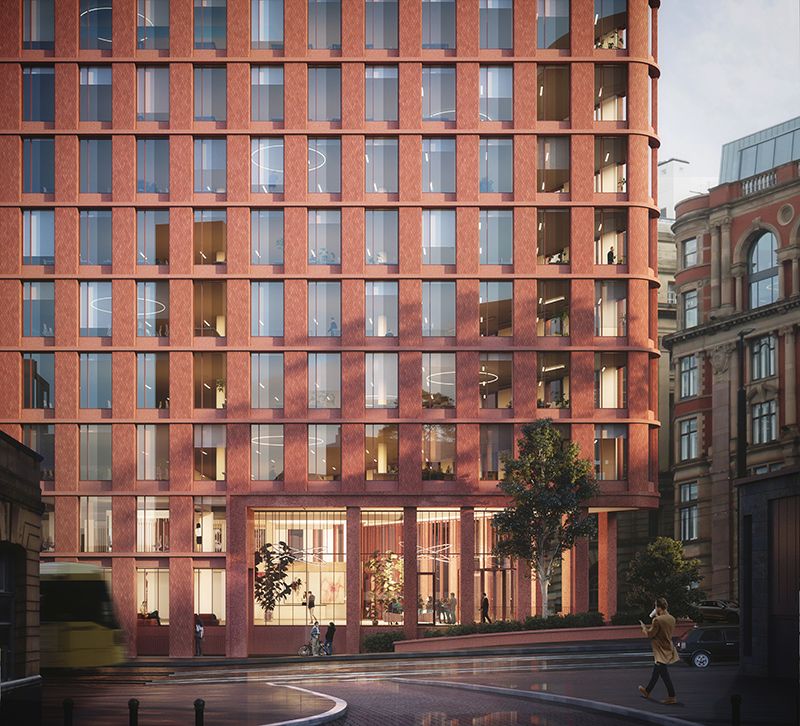
Slide title
Write your caption hereButton
New Victoria Offices, Manchester
New Victoria aims to set a new precedent for sustainable and amenity-focused workplaces in the city. Located immediately adjacent to New Victoria Station in Manchester, this ten-storey office development project aims to bring over 18,000 sqm of workspace to the bustling city centre, with 90 onsite cycle parking spaces.
Alan Johnston Partnership Ltd are providing consulting engineering on a design by architects Piercy & Co, to deliver a building with architectural longevity, inspired by the traditional construction materials of red sandstone and brick found in the surrounding built environment. The building's facade consists of a textured masonry jacket, echoing the rich combination of material and visual details found in the area and the adjacent Victoria Station.
The building entrance is inverted to create a civic presence in the immediate townscape, enhancing the relationship to the street and surrounding public realm. Commercial retail floorspace will be available at ground level, with the upper levels featuring external terraces with generous landscaping and urban greenery, accessible to all building users.
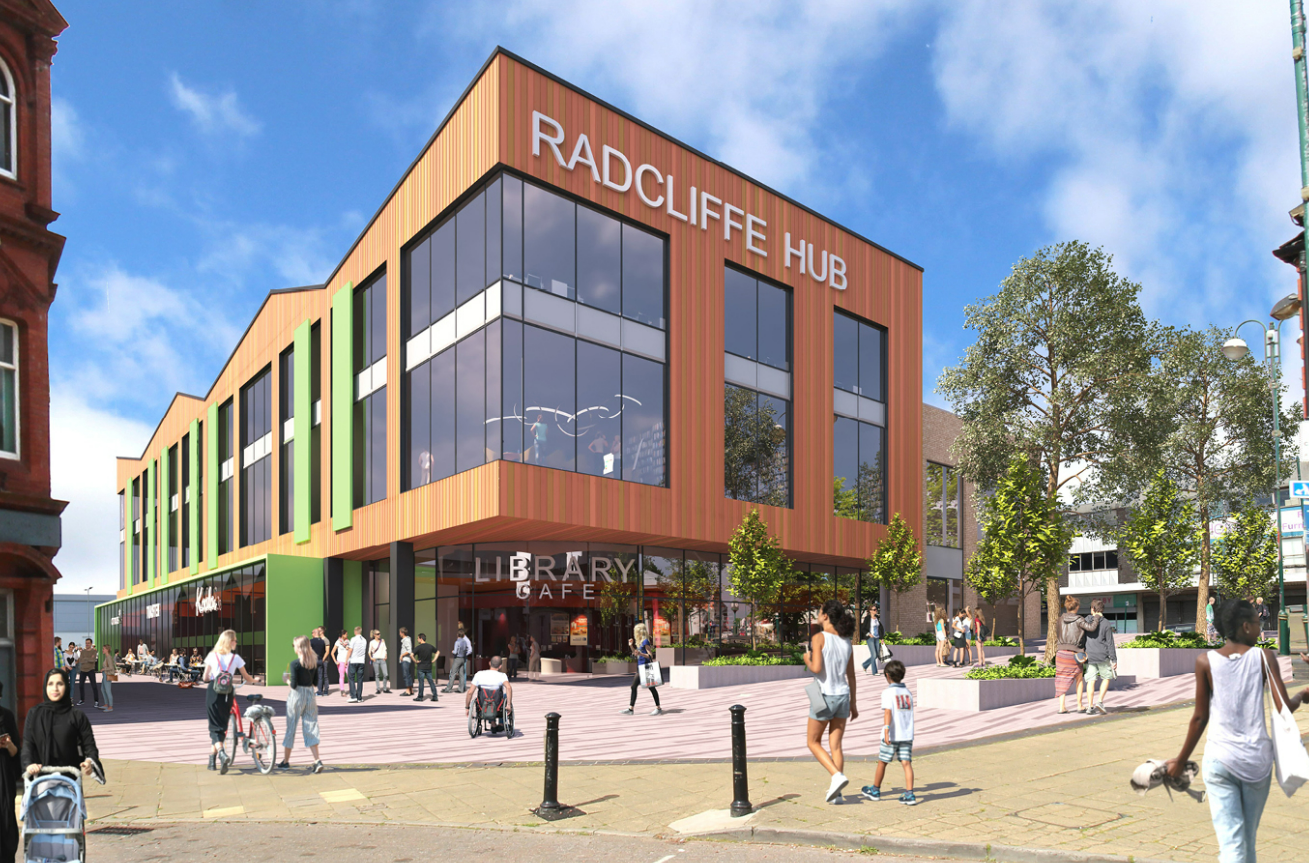
Slide title
Write your caption hereButton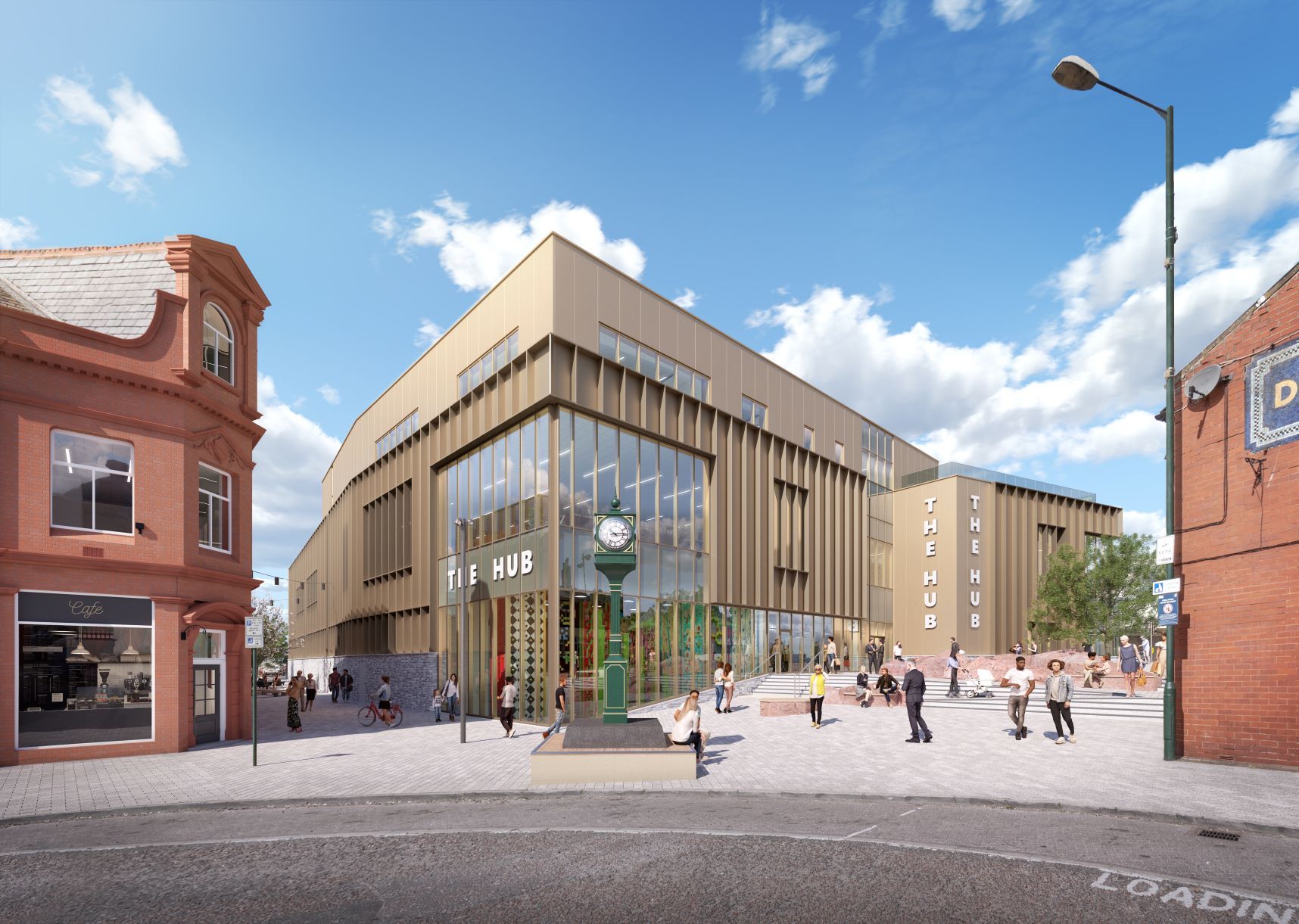
Slide title
Write your caption hereButton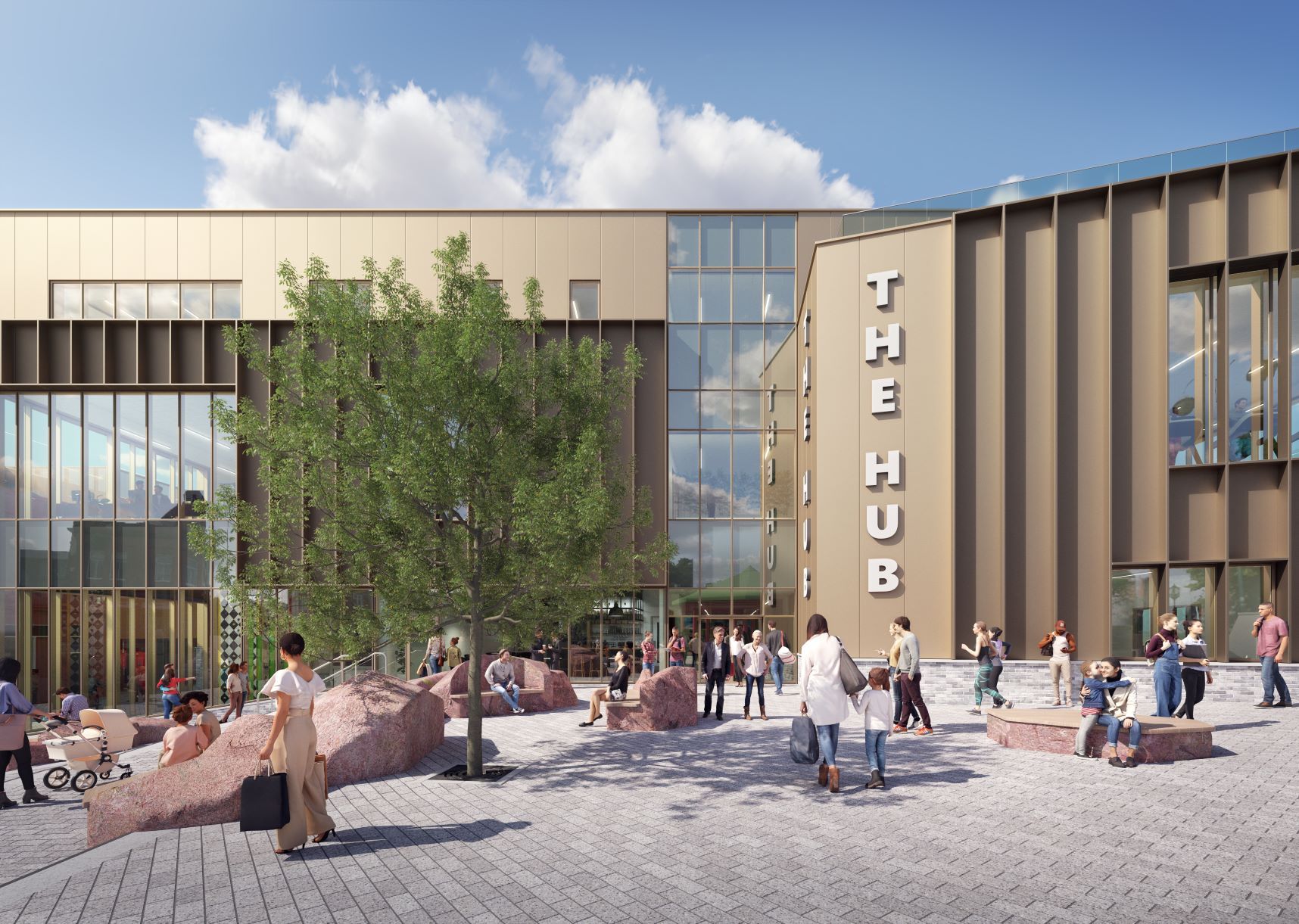
Slide title
Write your caption hereButton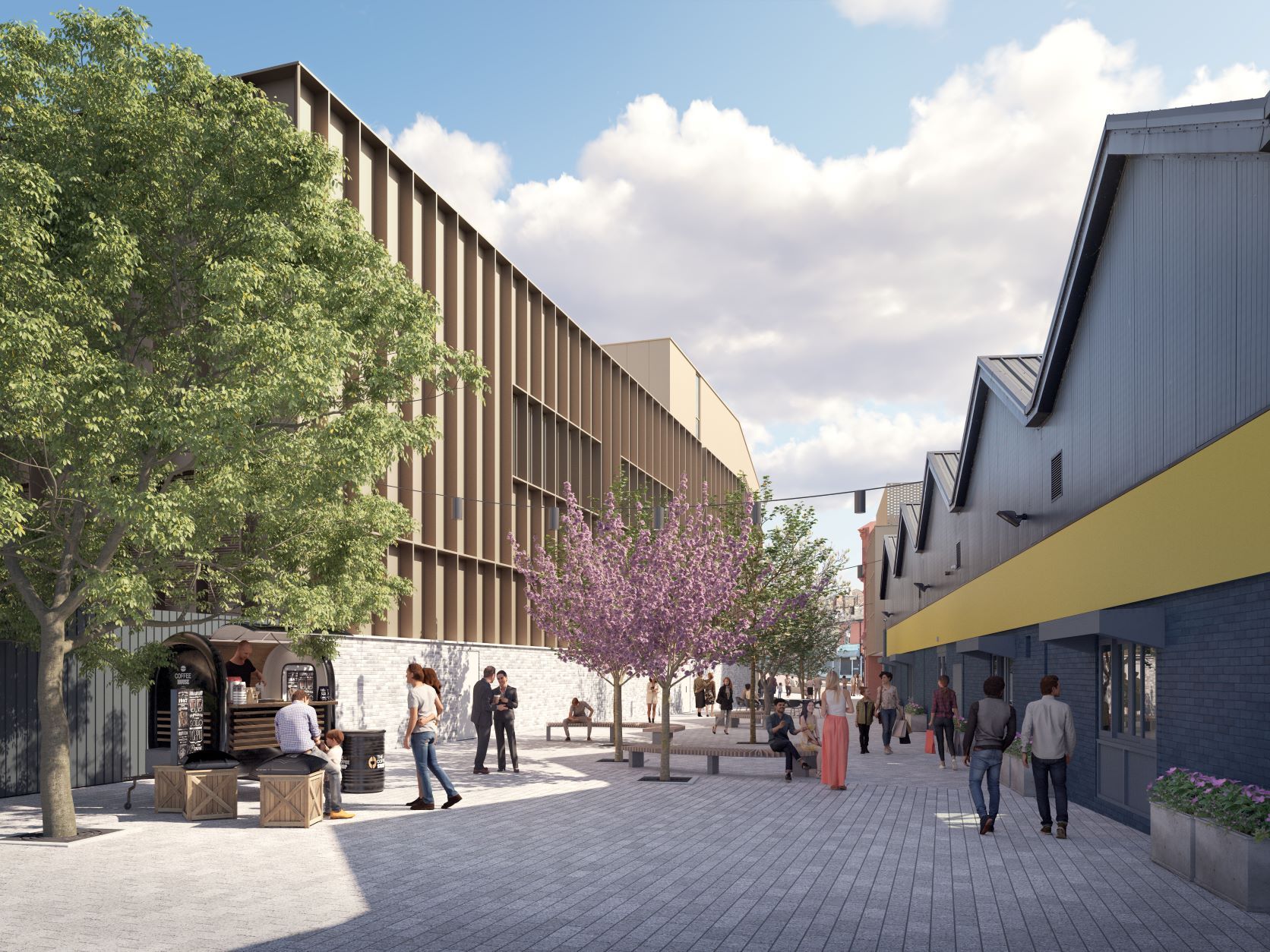
Slide title
Write your caption hereButton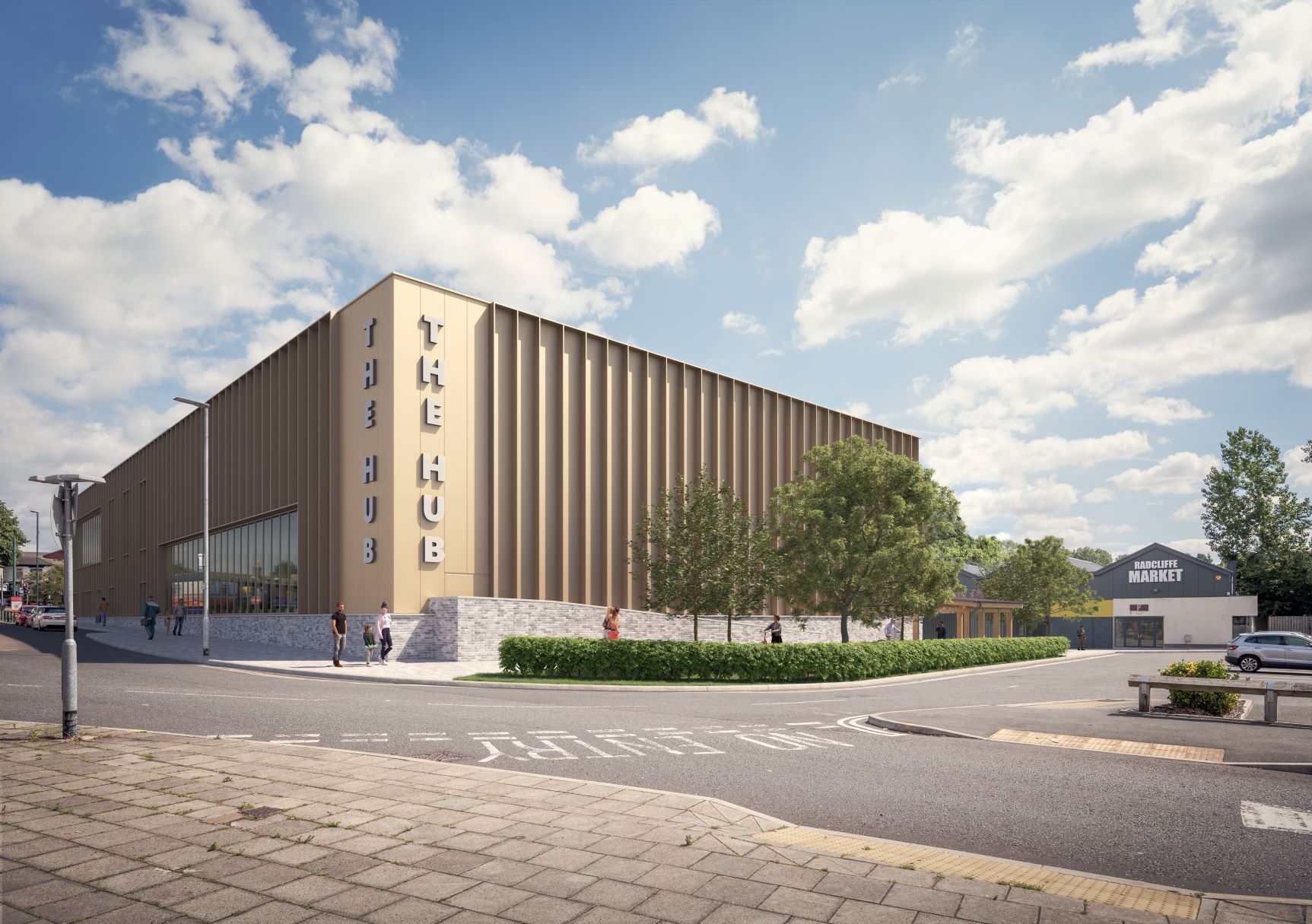
Slide title
Write your caption hereButton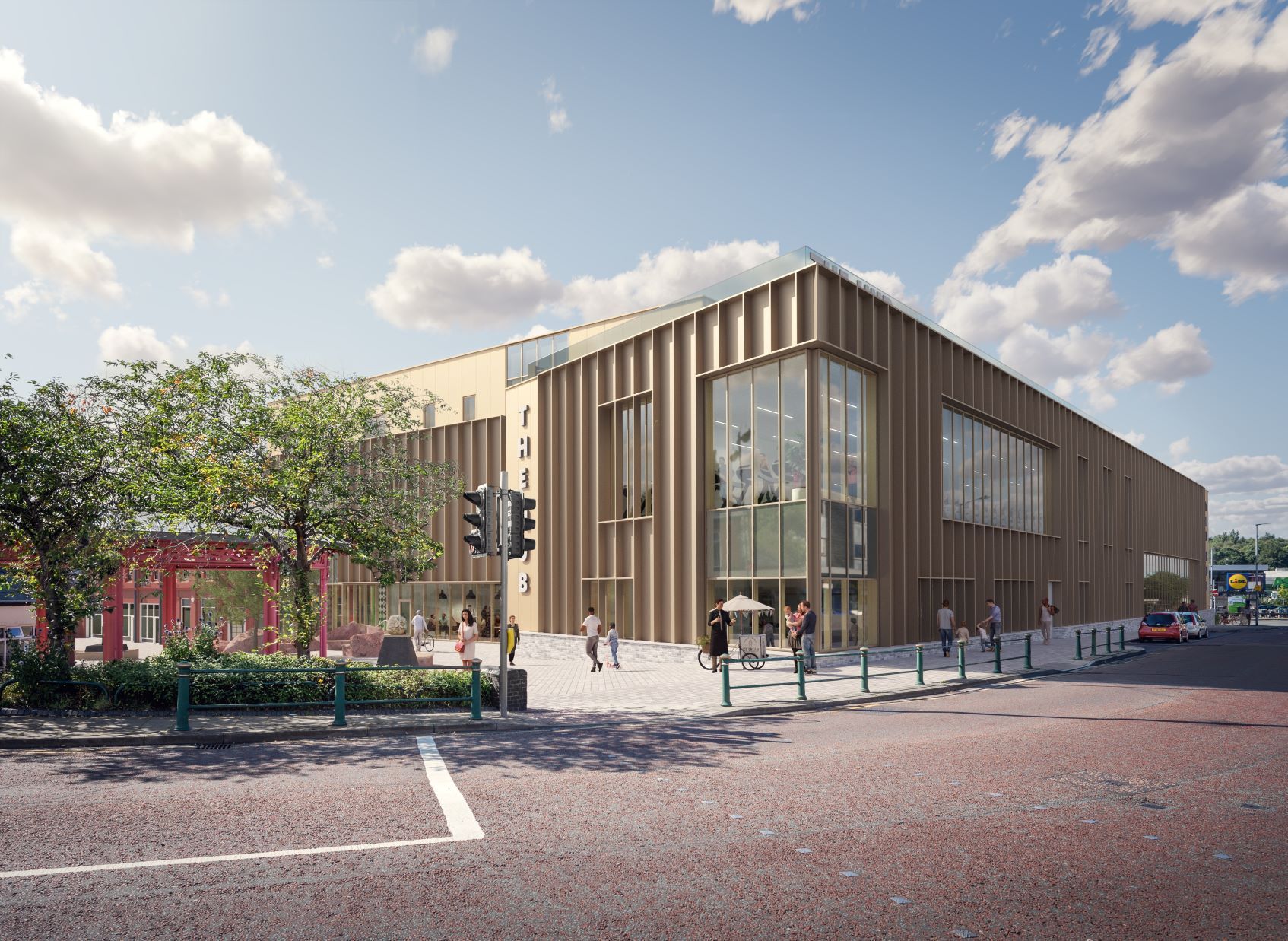
Slide title
Write your caption hereButton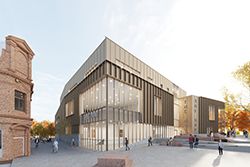
Slide title
Write your caption hereButton
Civic Hub, Radcliffe
Following a successful £20m bid from the Levelling Up Fund and with capital program investment, Bury Council announced plans to build a new Civic Hub in the heart of Radcliffe town centre. Alan Johnston Partnership has been appointed to provide civil and structural design services for the 360-degree development, which will involve the refurbishment of underutilized existing building stock.
Radcliffe Civic Hub will build on the success of the rejuvenated Radcliffe Market and complement the current built landscape by offering learning opportunities, leisure facilities, and enhanced support for health and wellbeing. The project will become the new permanent home for Radcliffe's social communities, with the basement of the Market Hall being transformed into a multi-purpose event space. Market Chambers will be refurbished to host new retail spaces, offices, and studios, providing much-needed Council and NHS services and increasing footfall with food and beverage outlets.
The form, design, and materiality of the building have been carefully considered to create a modern focal point for the centre, bringing a new energy to the current built environment with visual characteristics that are fitting for the local area. The plans also include the realignment of the public plaza and the creation of a new balcony to provide access to the river, enriching the surrounding public ecosystem.
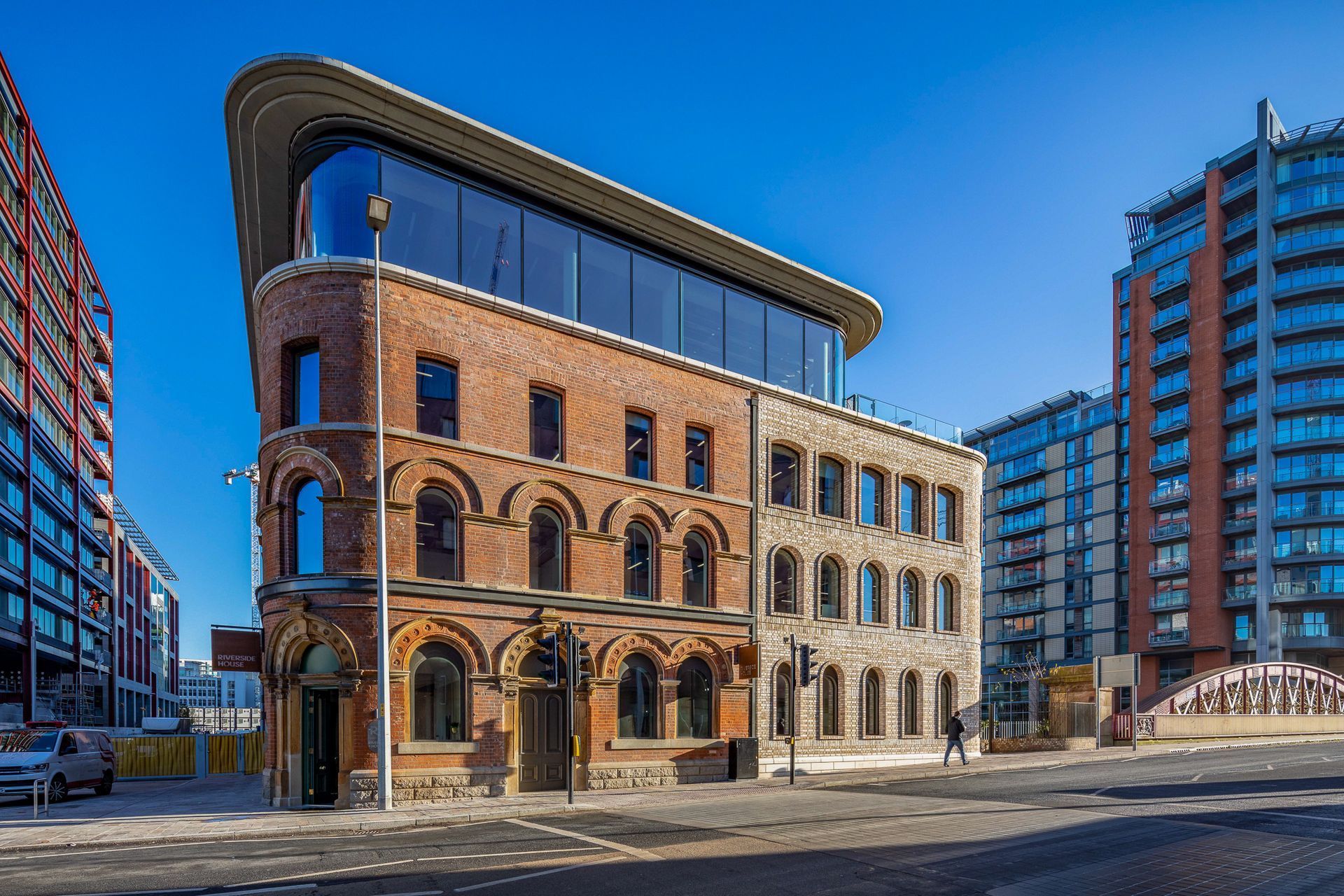
Slide title
Write your caption hereButton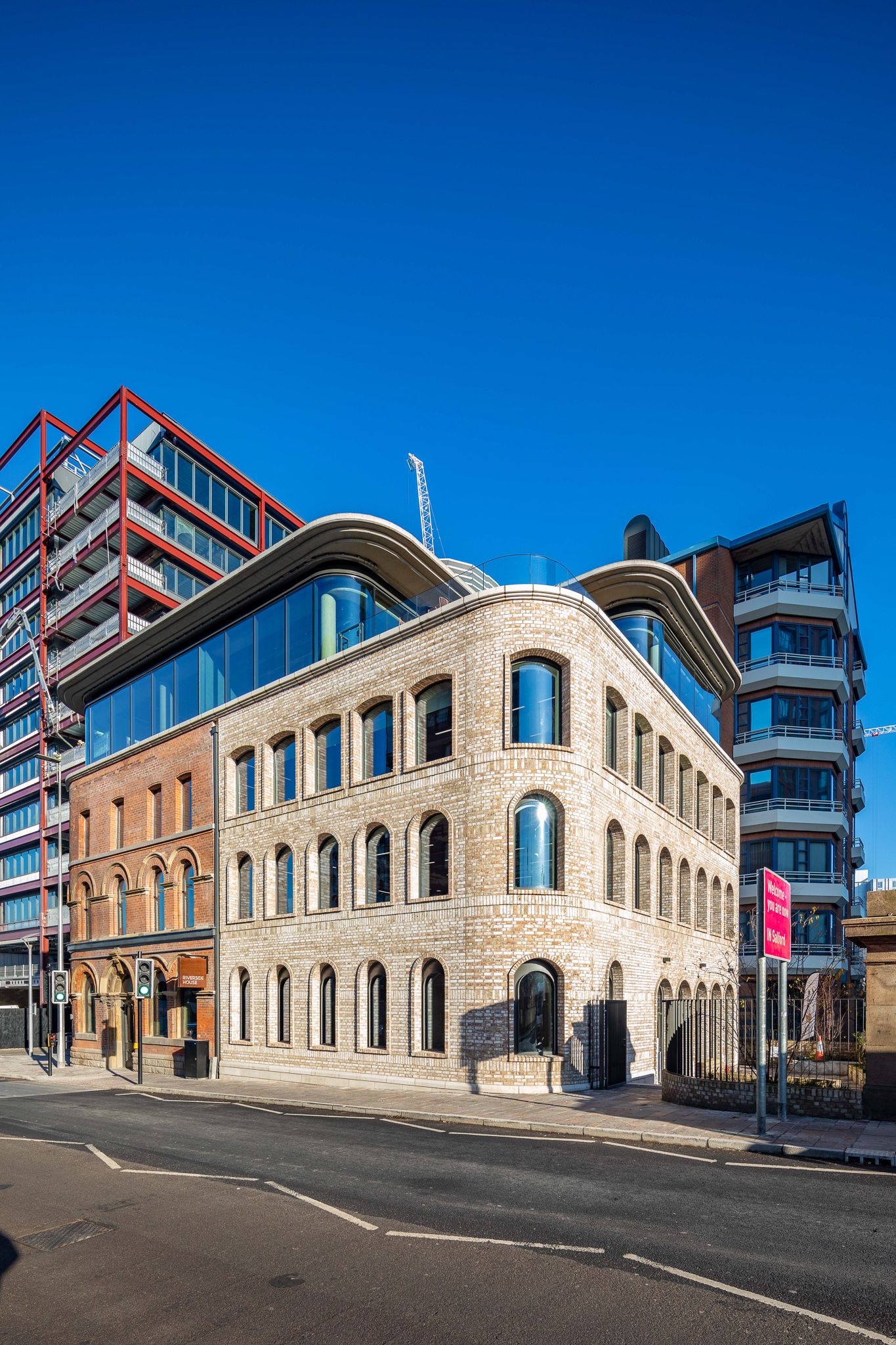
Slide title
Write your caption hereButton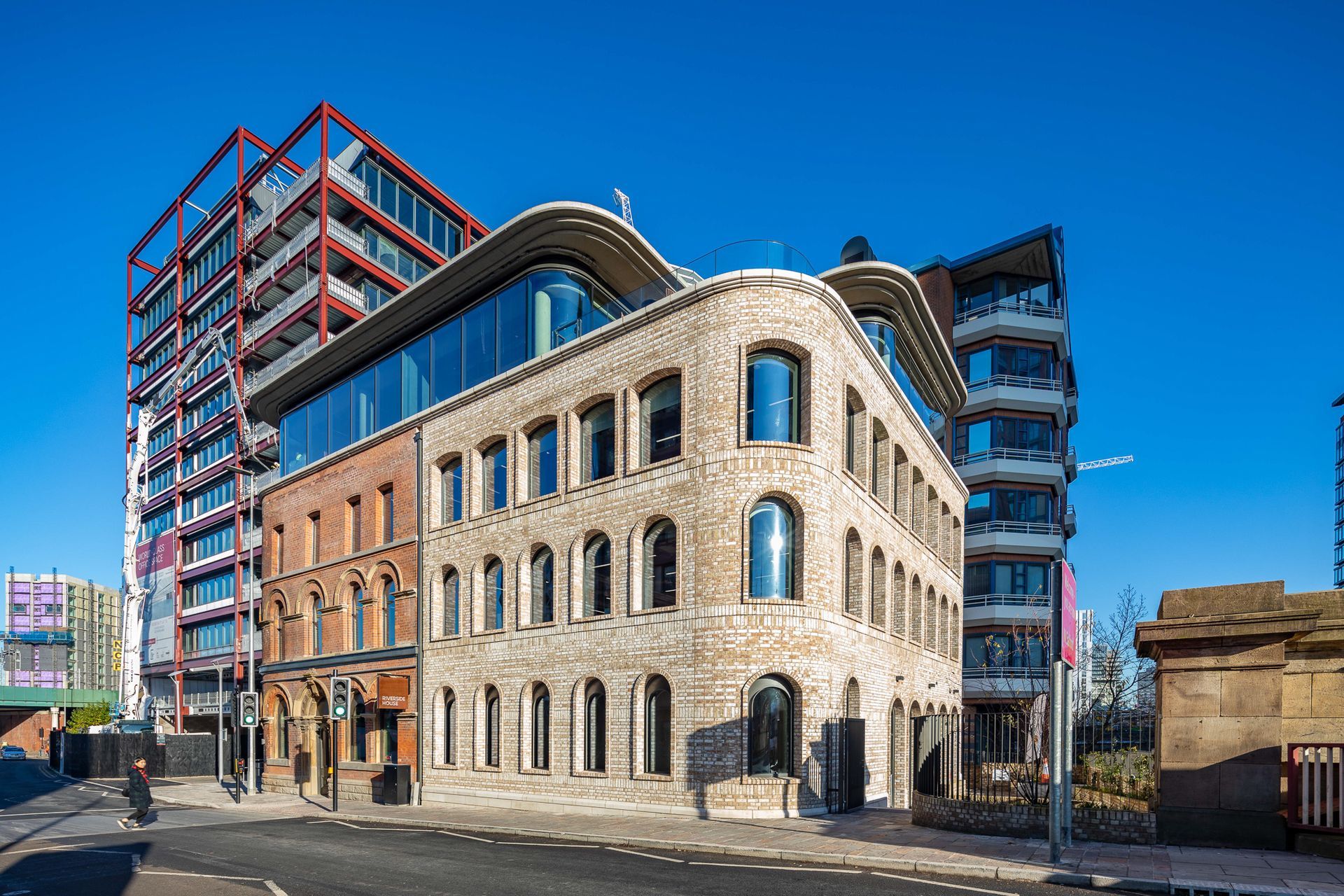
Slide title
Write your caption hereButton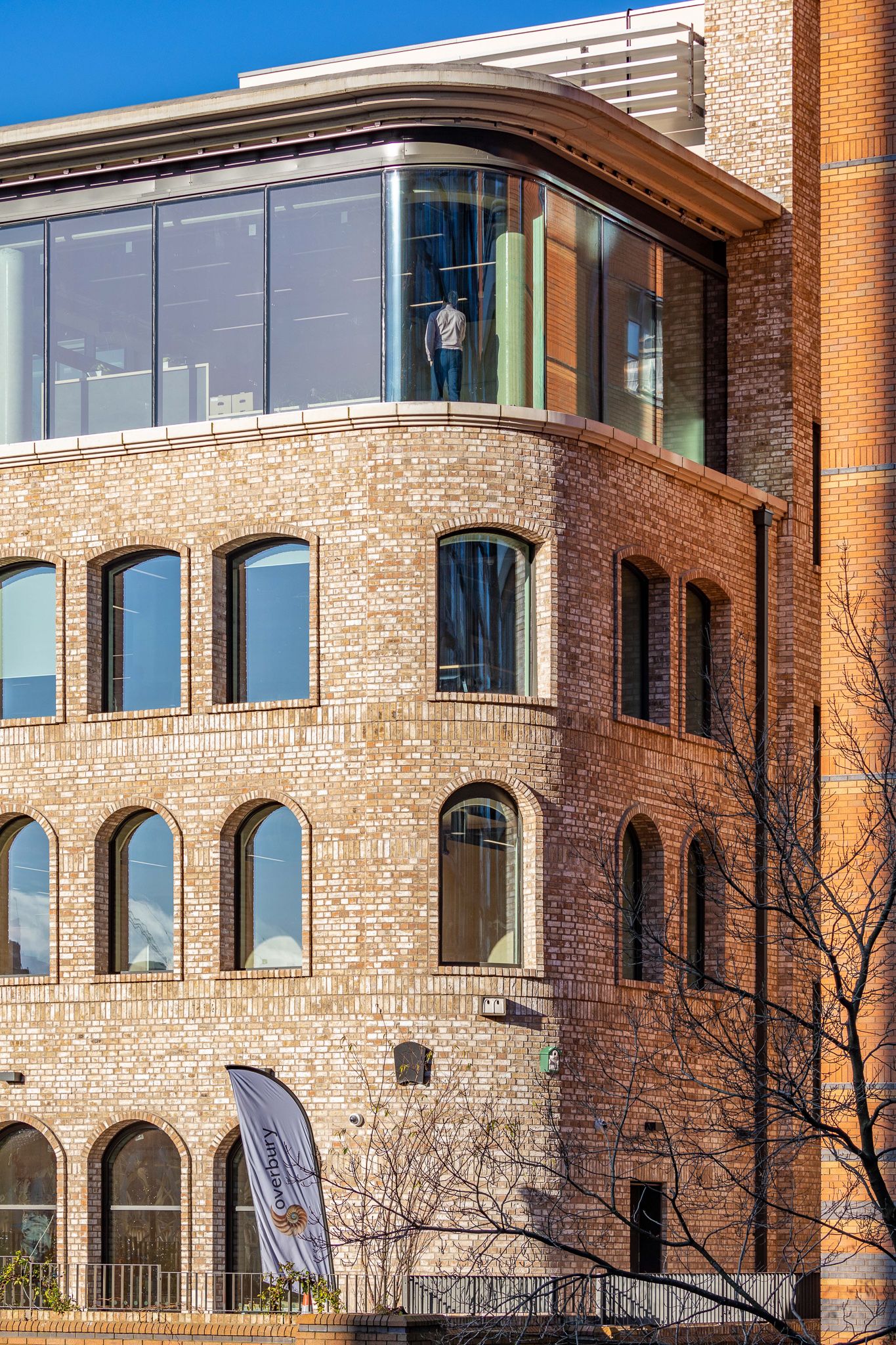
Slide title
Write your caption hereButton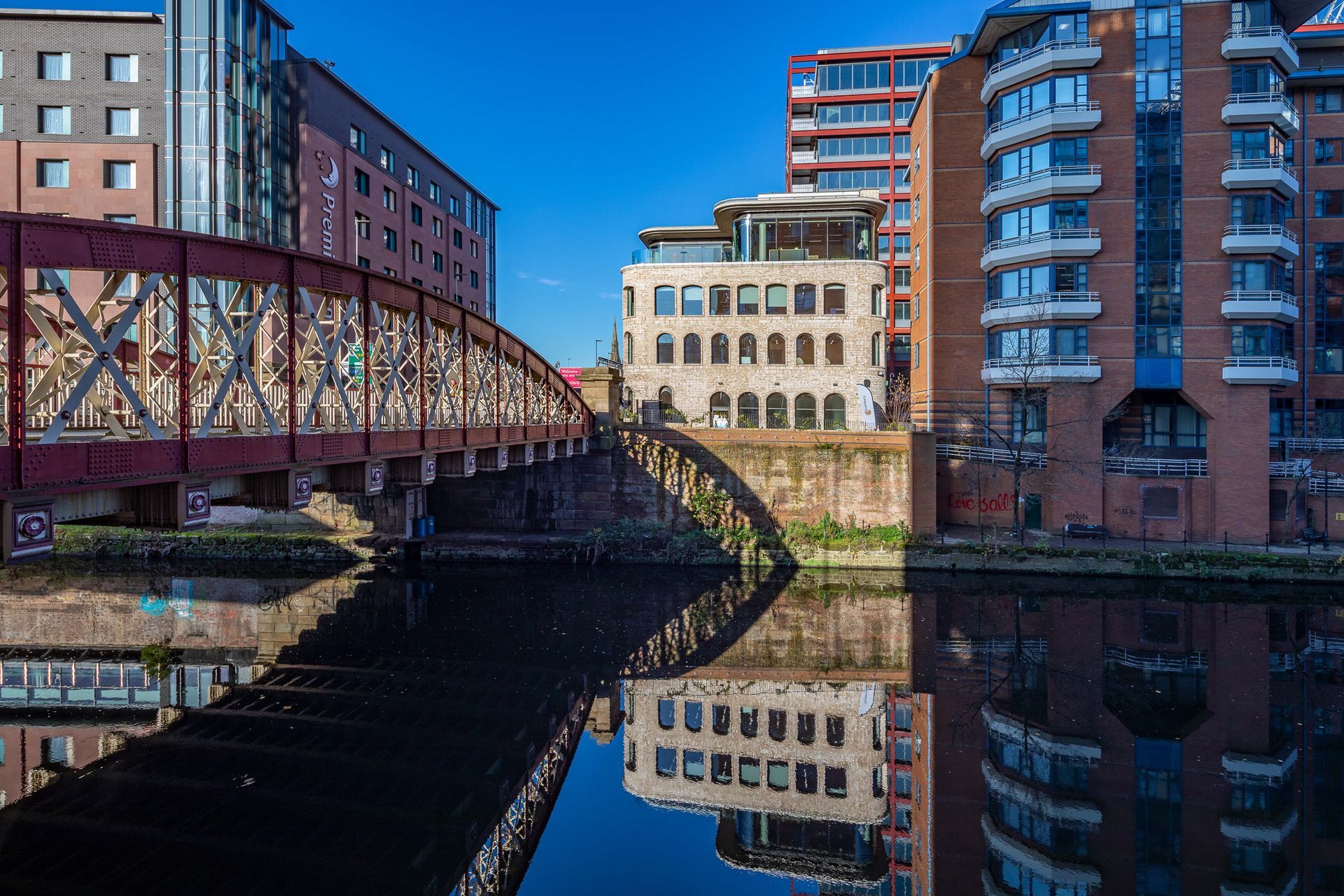
Slide title
Write your caption hereButton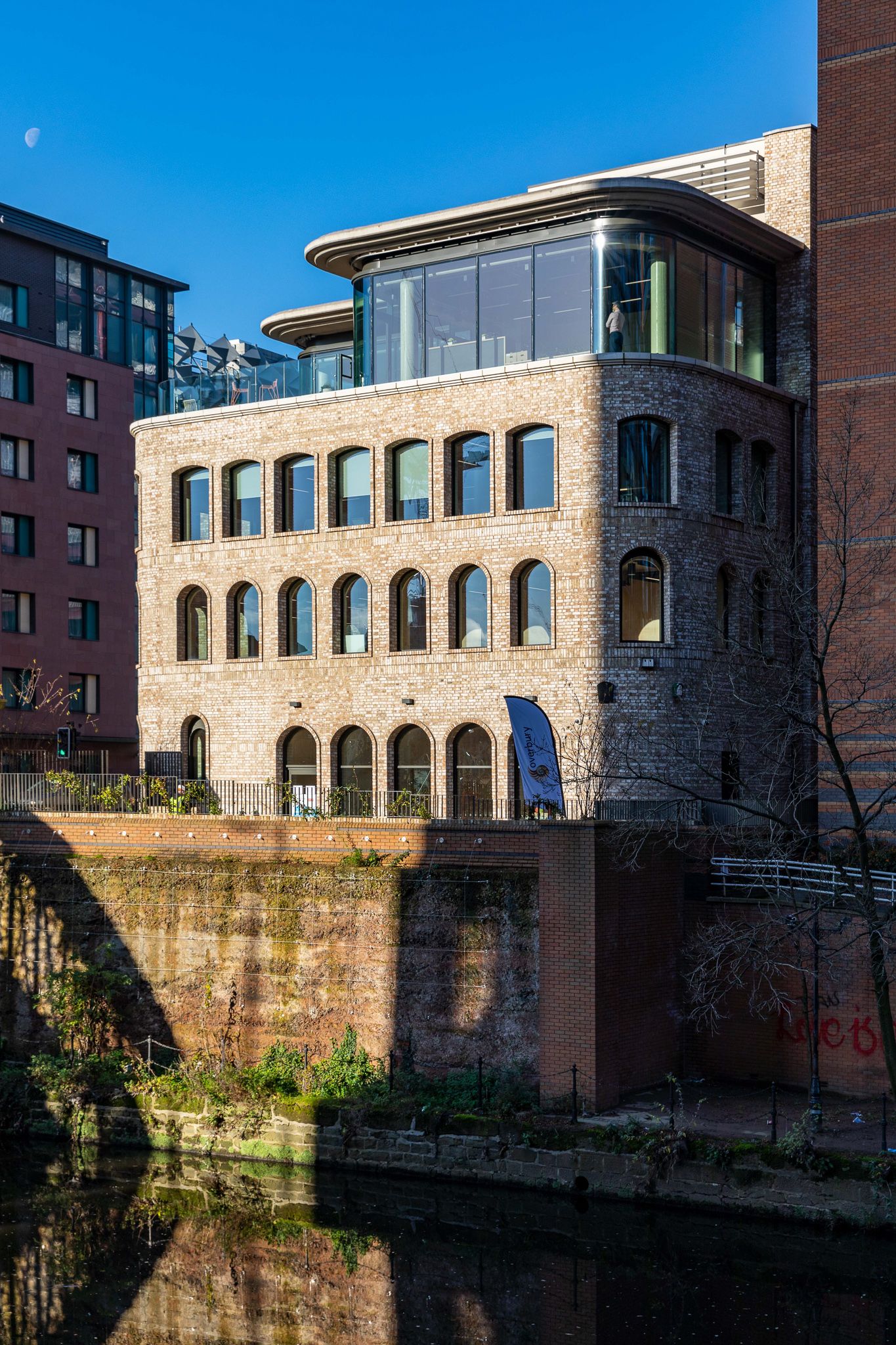
Slide title
Write your caption hereButton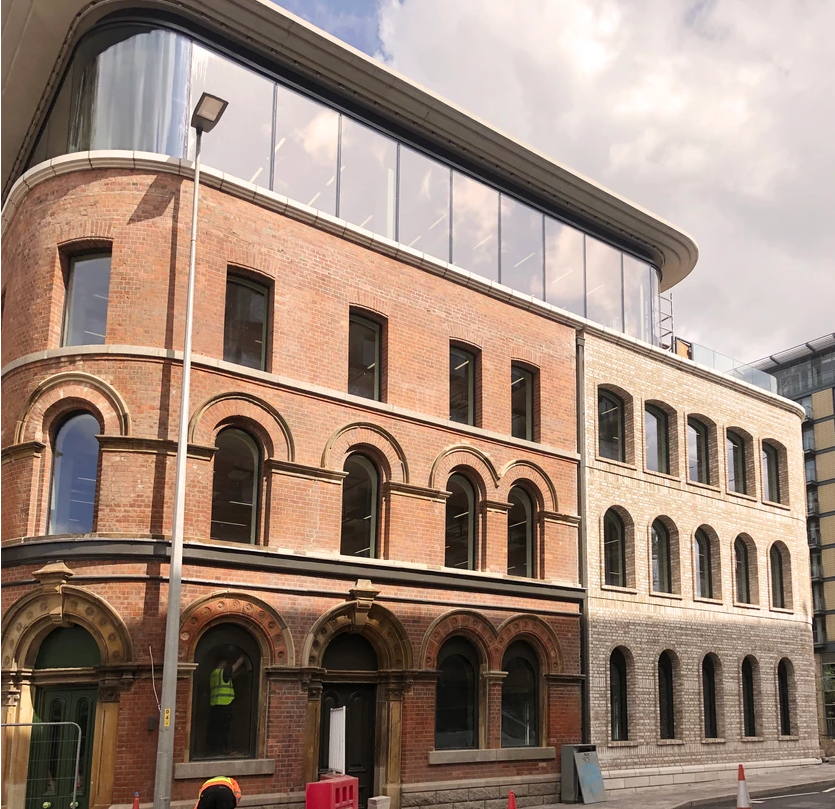
Slide title
Write your caption hereButton
Riverside House, Salford
Built in the late 1890s originally as a Royal Veteran’s Tavern, Riverside House is a fine example of late Victorian Gothic architecture. With the building having fallen into disrepair and dilapidation, Alan Johnston Partnership were appointed to provide civil and structural consultant design services to retain and restore the stunning street-facing facades of the building whilst removing and regenerating the interior of the building which was failing structurally.
Overlooking the River Irwell towards Spinningfields, Riverside House stands beside the listed Irwell Street Bridge, framed by the historic Southern Railway viaduct to the north of Salford. The building’s prominent position, set on one of three river crossings, is a feature of the New Bailey ‘Masterplan’ that connects the regenerated areas to Manchester City. Riverside House will act as a gateway to the new development.
The project has provided over 1400 sqm of office space with a food retailer and riverside terrace at ground floor, repurposing and reviving a flourishing space within the wider city. The third floor of Riverside House is set back, allowing for a generous external terrace; a great use of space that serves as a unique, private, and relaxing social area for tenants.
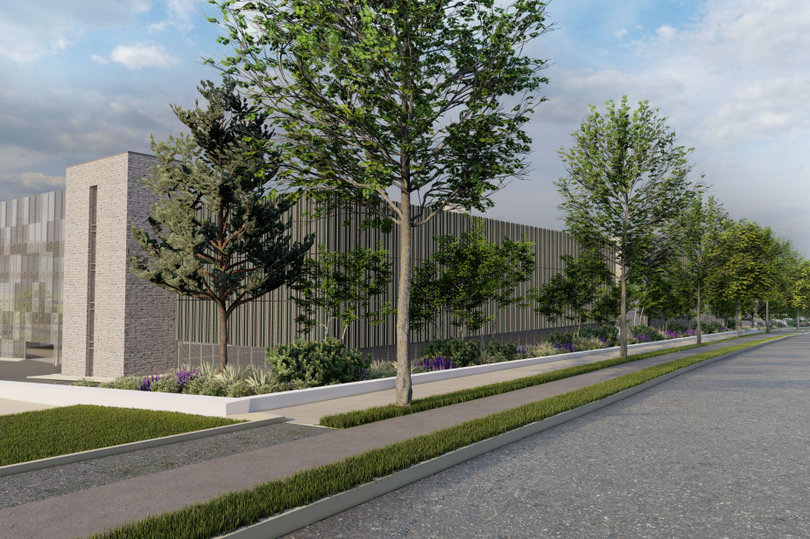
Slide title
Write your caption hereButton
Multi-Storey Car Park, Stoke
Repurposing the sites of disused and dilapidated buildings, Royal Stoke University Hospital have started work on a new multi-storey car park development as part of a regeneration programme which aims to ‘power-up’ this part of Stoke-on-Trent in the post Covid-19 era.
Alan Johnston Partnership Ltd are providing civil and structural consultant design to deliver a four and five storey construction, Grindley Hill Court, to provide a permanent car parking solution for NHS staff and visitors. The multi-storey car park will make way for 1,700 new car parking spaces, with the former car park site potentially being repurposed and developed for local housing and community facilities.
The project includes replacing the existing car parks at the North Staffordshire Royal Infirmary site and central outpatients department. Access to the car park will be via a new signalised junction on Hilton Road to enable the flow of vehicles in the area, vital to ambulances accessing A&E. The commission is welcomed by city councillors who voted unanimously in favour of the development in a bid to resolve long-running parking issues on local roads.
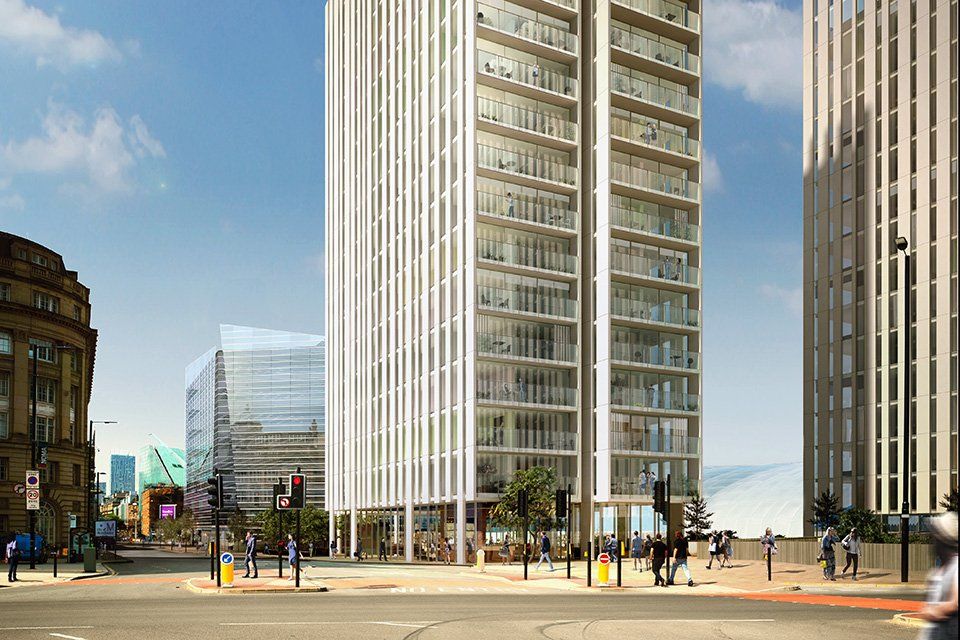
Slide title
Write your caption hereButton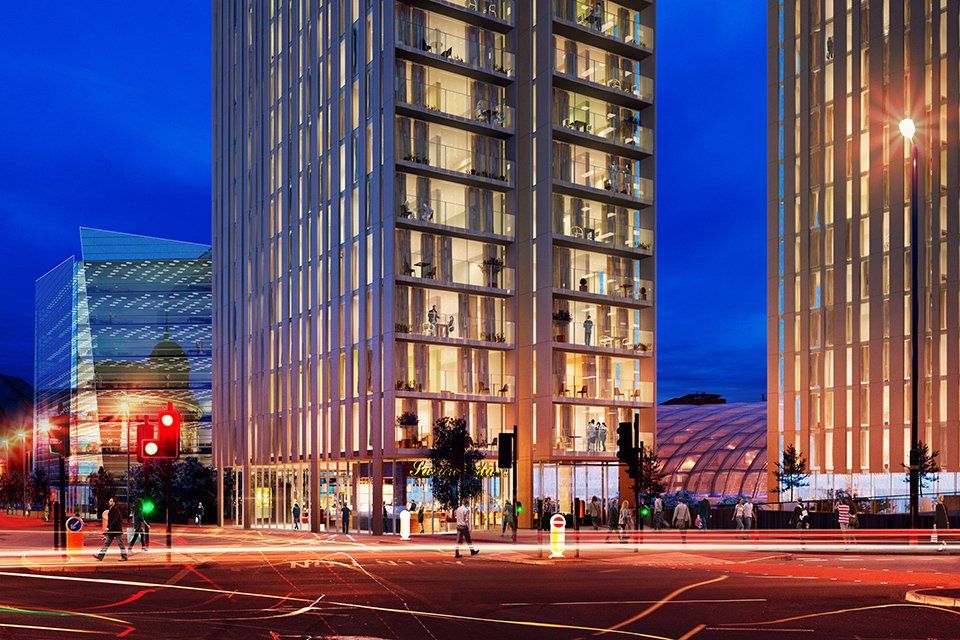
Slide title
Write your caption hereButton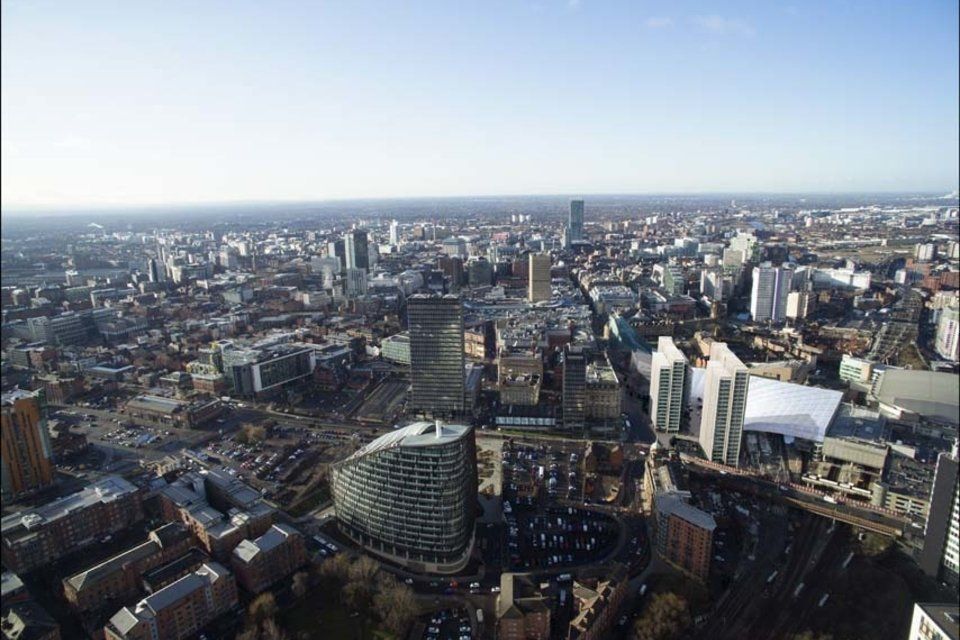
Slide title
Write your caption hereButton
New Victoria, Manchester
Repurposing of a key area adjacent to Manchester Victoria train station into a vibrant new residential community, AJP delivered 450,000 sq. ft. of residential development by regenerating an under-utilised 2.5-acre site that had served as a rough-surface car park for many decades.
The project provided 520 new homes over two 20 and 25-storey towers respectively, alongside ground-floor retail and extensive public space. As part of the wider £185m scheme, AJP have also revived a 150,000 sq. ft. Grade A eight-storey office building.
New Victoria benefits from being in an unparalleled location, close to the city’s premier retail and leisure amenities, and has been supported by Network Rail, Manchester City Council and Homes England.

Slide title
Write your caption hereButton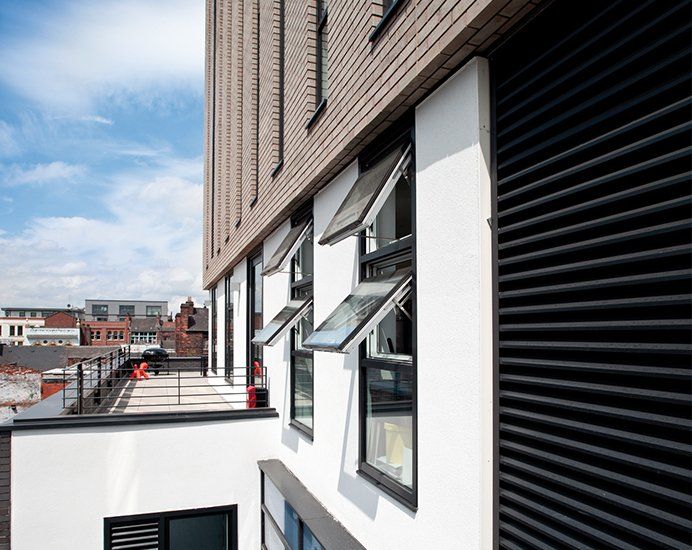
Slide title
Write your caption hereButton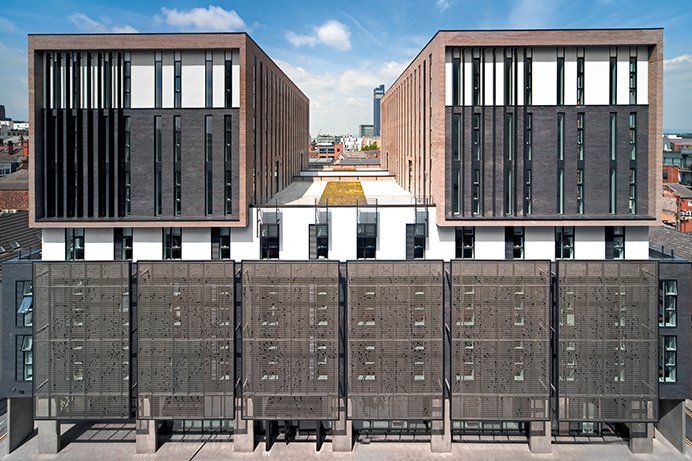
Slide title
Write your caption hereButton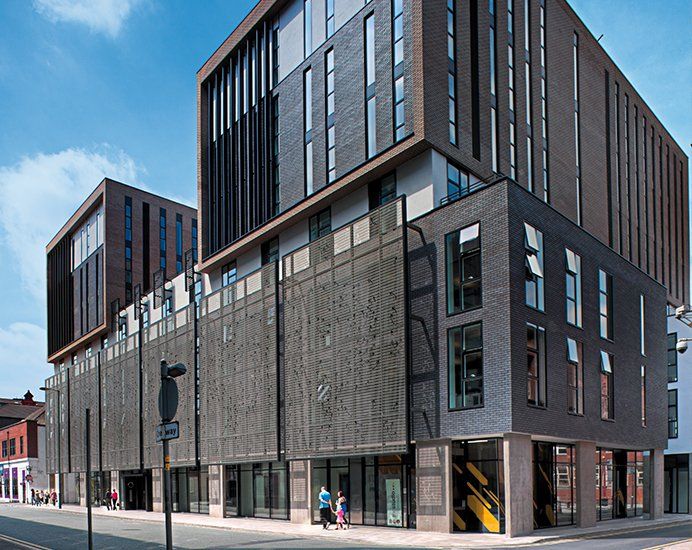
Slide title
Write your caption hereButton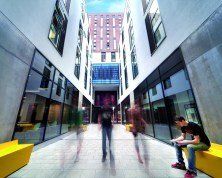
Slide title
Write your caption hereButton
The Hive, Manchester
A six-storey office block, built in the heart of Manchester's Northern Quarter by the Argent Group PLC, designed by AJP to achieve an excellent BREEAM rating. The Hive is the new chosen home for the Arts Council and comprises 7,800 sq. ft. of cutting-edge office accommodation. All floors have been designed to allow for airflow with windows positioned for cross ventilation. The concrete framed building occupies the site of a former department store and features glazed external finishes, original brickwork and an emphasis on the internally exposed concrete.
The new piled foundations were set inside the original basement walls to avoid disturbance to the adjacent streets in the central Manchester site. The ground beams were then designed to cantilever out to the back of the pavement to support the columns which were located here. The building frame utilised concrete post-tensioned floor slabs to economise on depth. A deep live adopted drain runs under the site, which is enclosed on all four sides by roads making construction a challenge in this busy area.
The concrete frame integrates with the building fabric to provide an integral part of the building's ventilation. This solution requires early coordination of all disciplines, particularly when combined with the practical limitation of a very tight town centre location.





