Education Sector
AJP have a long established relationships within Higher Education, including developing 160 acres of the Edge Hill University grounds over a period of 15 years. AJP was pivotal in the transformation of the campus into a state-of-the art facility for 20 thousand students, featuring ample green spaces, lakes and a man-made beach.
Our experience in this sector expanded considerably from 2005, when the LSC orchestrated the development of sixth form colleges throughout the country. We prepared initial feasibility studies for several sites and were employed from Stage C through to completion on many more through various procurement routes. AJP has also been retained to complete initial work for a new build phase at Blackpool Sixth Form College.
The practice has completed numerous primary, junior and secondary schools over the last 20 years. A framework agreement with both Sefton Council and the Liverpool Archdiocese has led to a constant flow of projects throughout the Merseyside area. AJP are also involved with Building Schools for the Future in Liverpool, working for a major contractor with a large new school.
Recent Projects
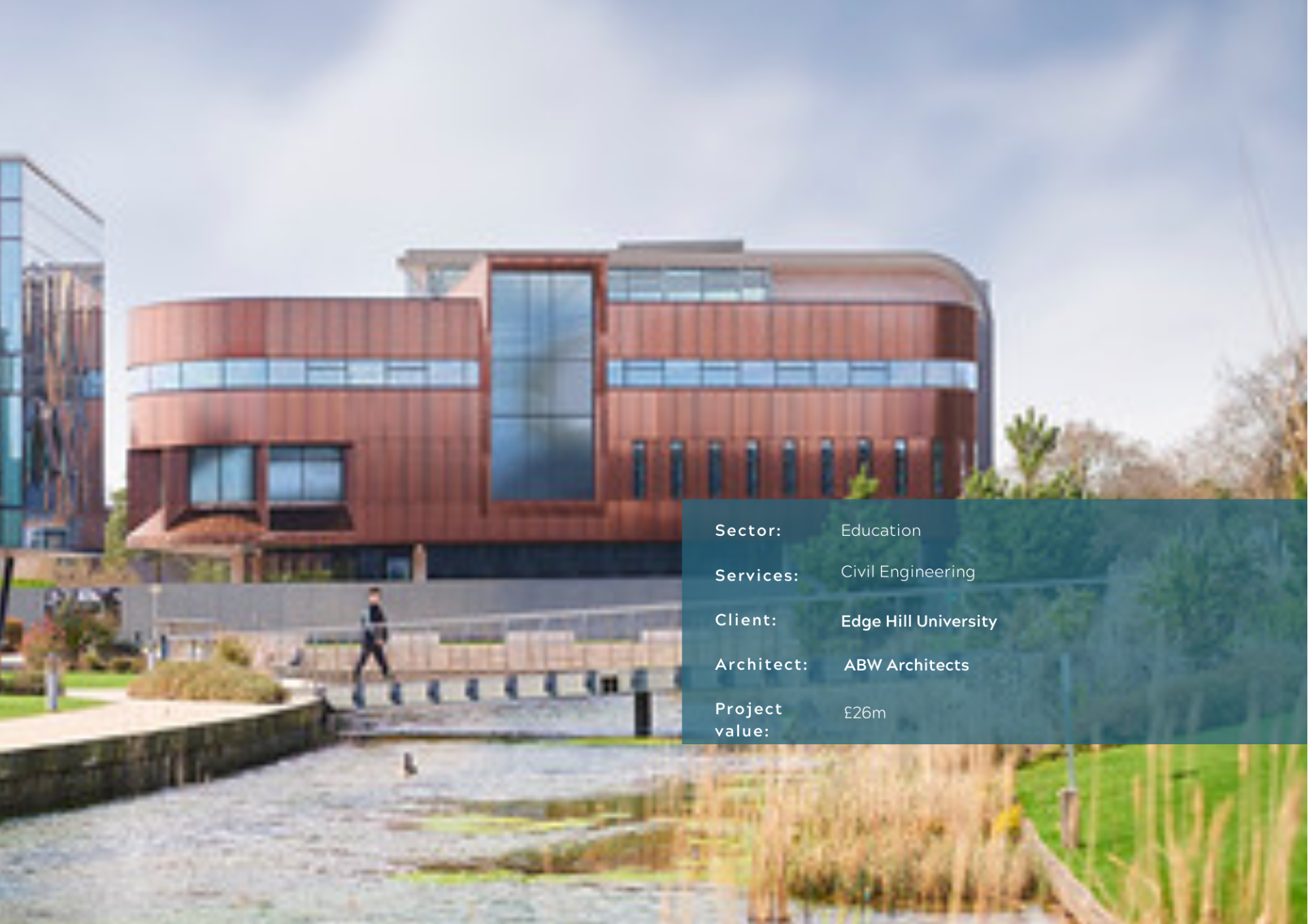
Slide title
Write your caption hereButton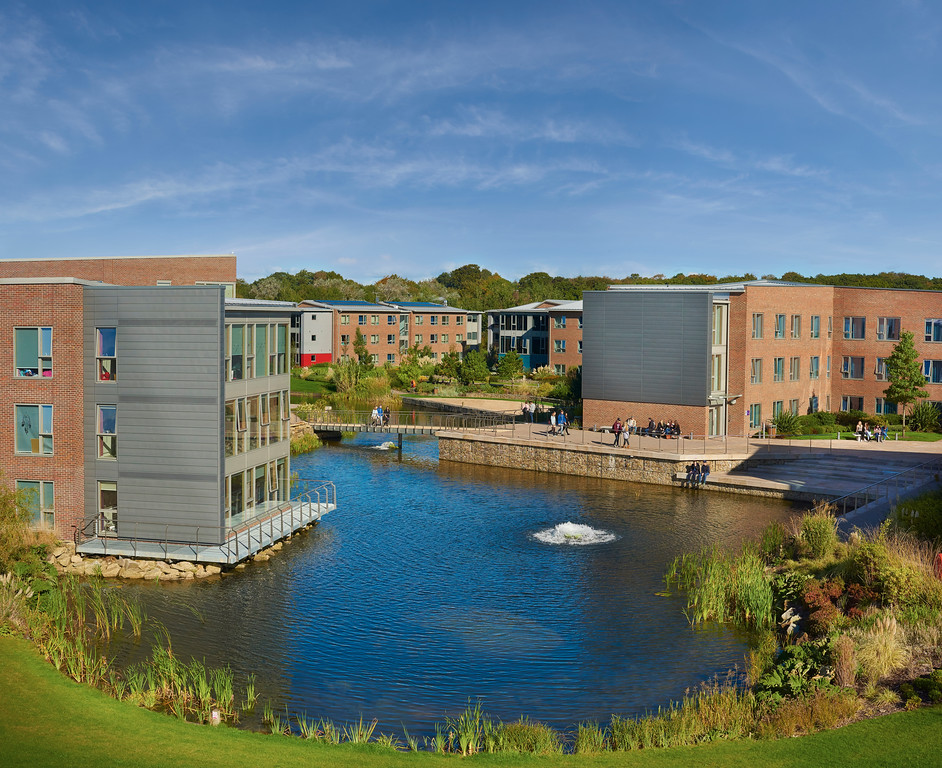
Slide title
Write your caption hereButton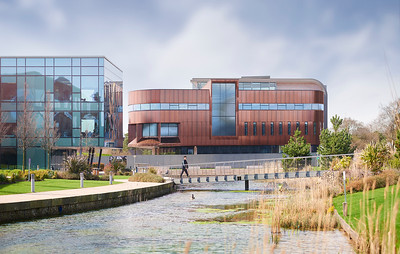
Slide title
Write your caption hereButton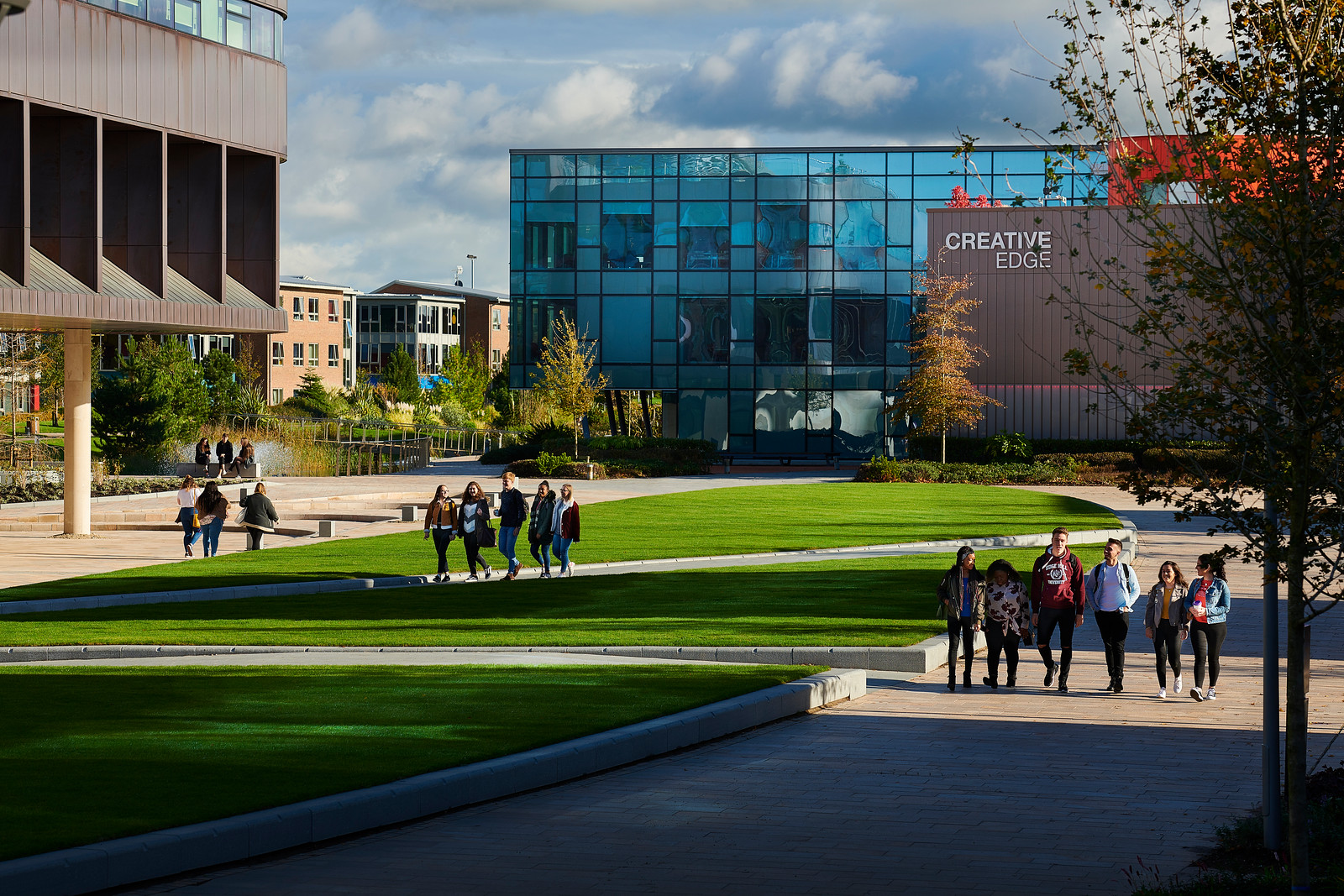
Slide title
Write your caption hereButton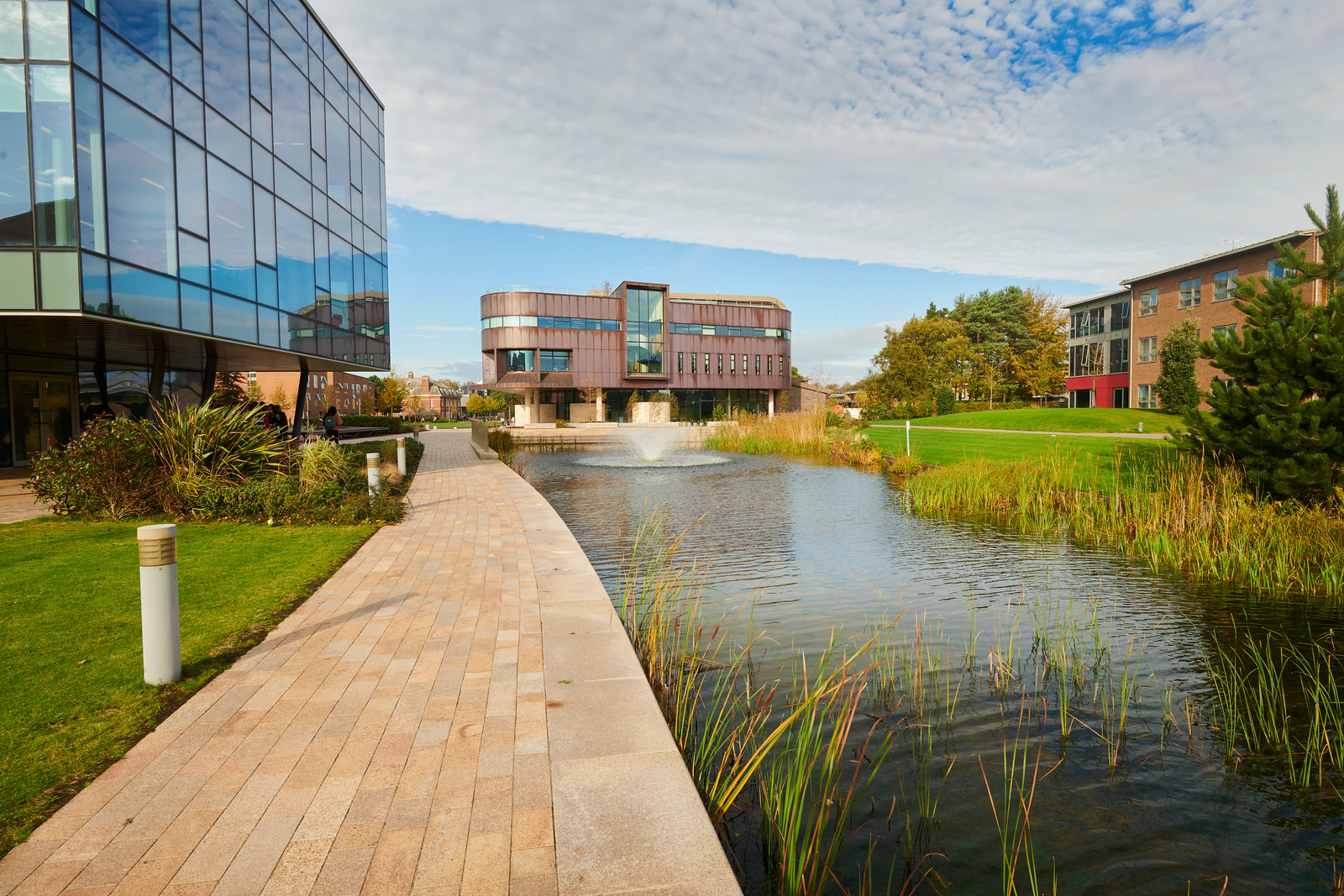
Slide title
Write your caption hereButton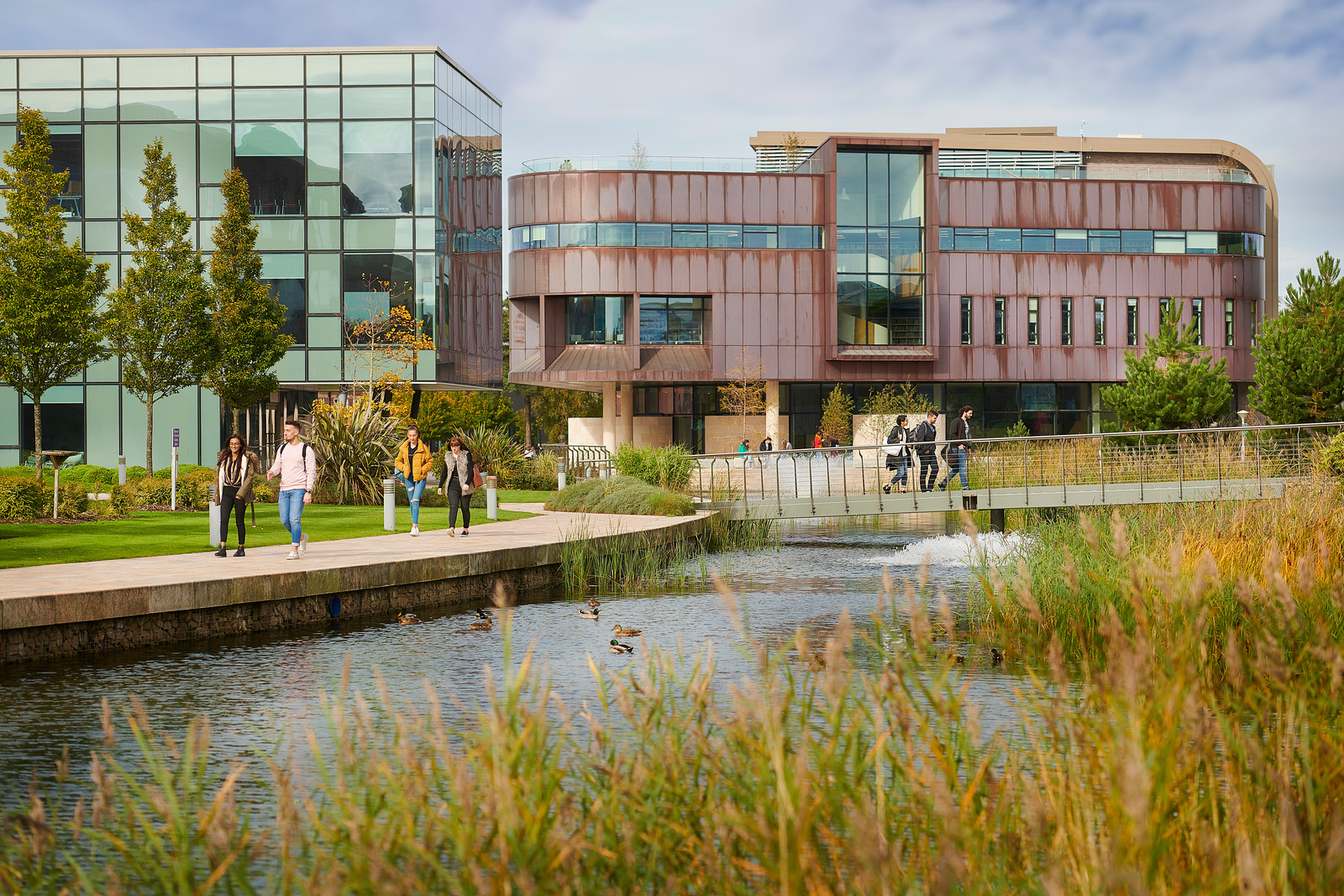
Slide title
Write your caption hereButton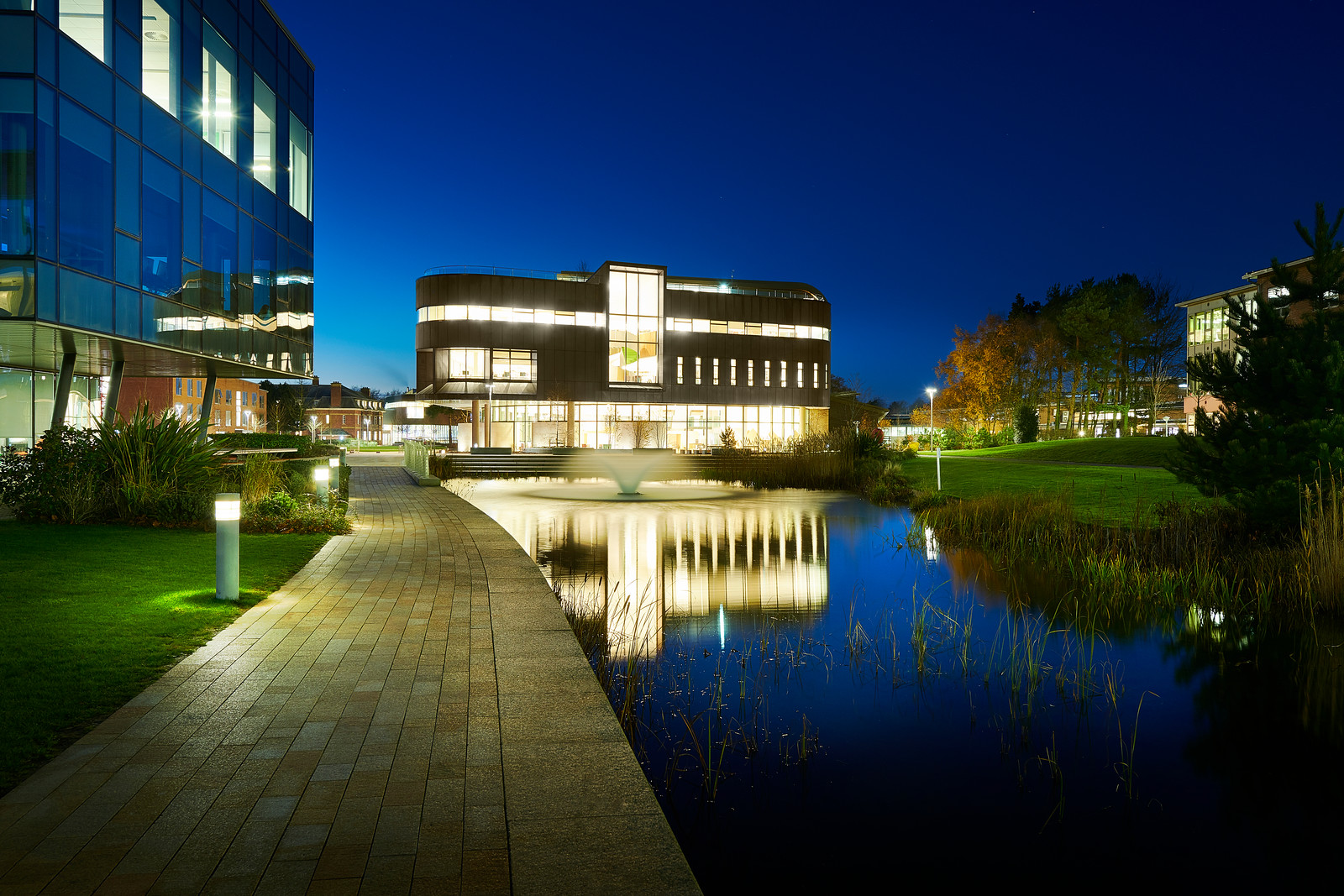
Slide title
Write your caption hereButton
Edge Hill University
An innovative £26m building at the heart of Edge Hill University’s campus, the new Catalyst building houses the University’s Library, Careers and Student Services functions in its contemporary 8,000 square metre space.
The Catalyst is an inspiring 24/7 destination for the Edge Hill community with a mix of open plan learning areas and intimate spaces. Spiral staircases lead to the top floor outdoor roof terrace with magnificent views. The building is set on the backdrop of one of Edge Hill’s lakes, which support the natural flow of water around the campus.
The campus has been voted top in the north west and in the top five in the UK for university facilities (WhatUni Student Choice Awards 2020) and top in the north west for learning resources (National Student Survey 2020). AJP has been involved in the expansion of the university from new facilities to historic architecture providing a unique and innovative place to study.
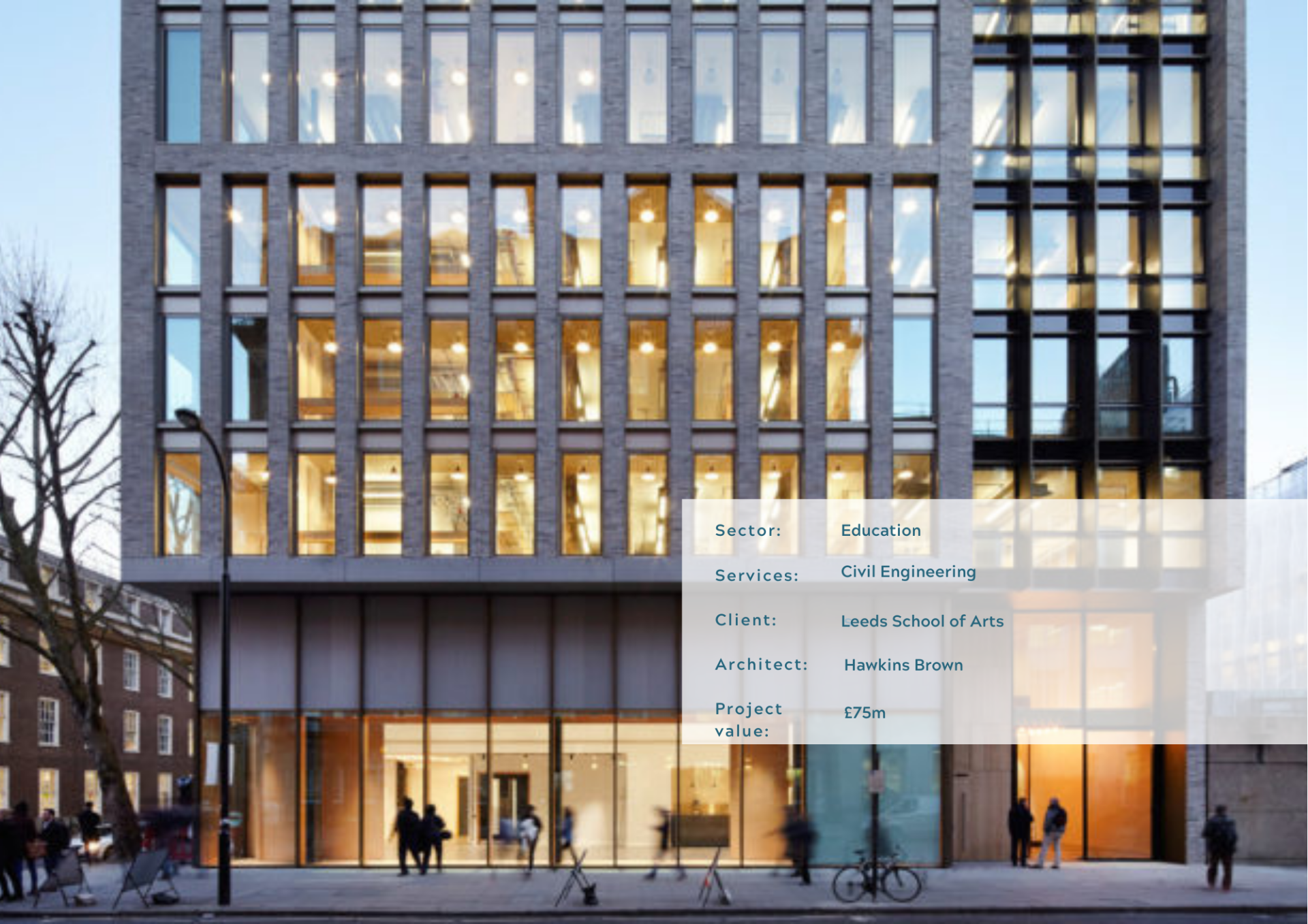
Slide title
Write your caption hereButton
Slide title
Write your caption hereButton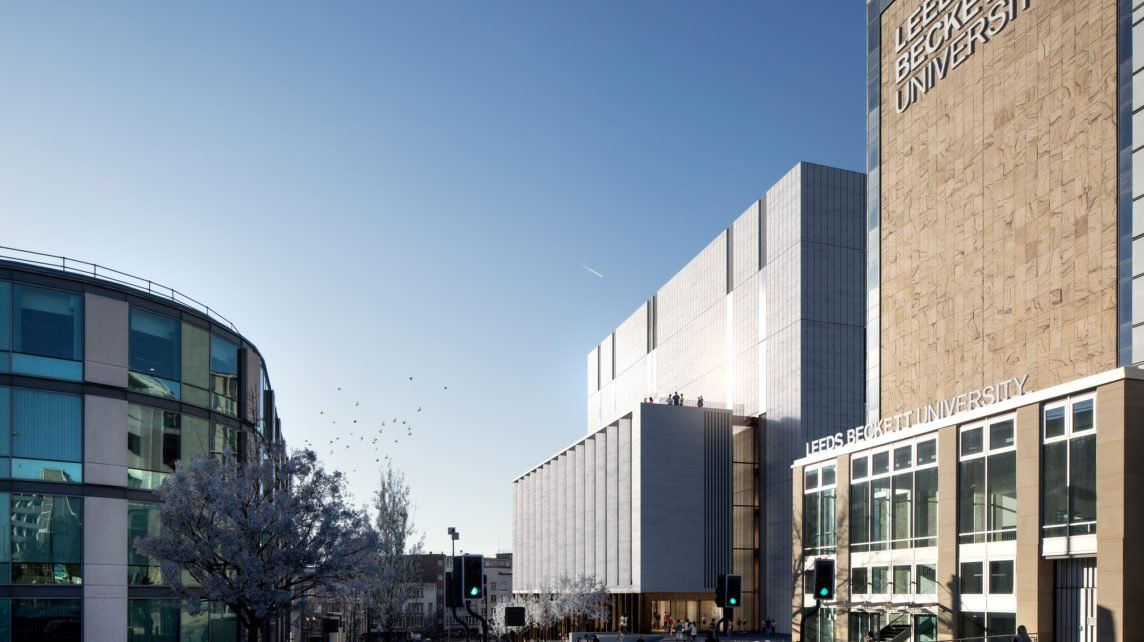
Slide title
Write your caption hereButton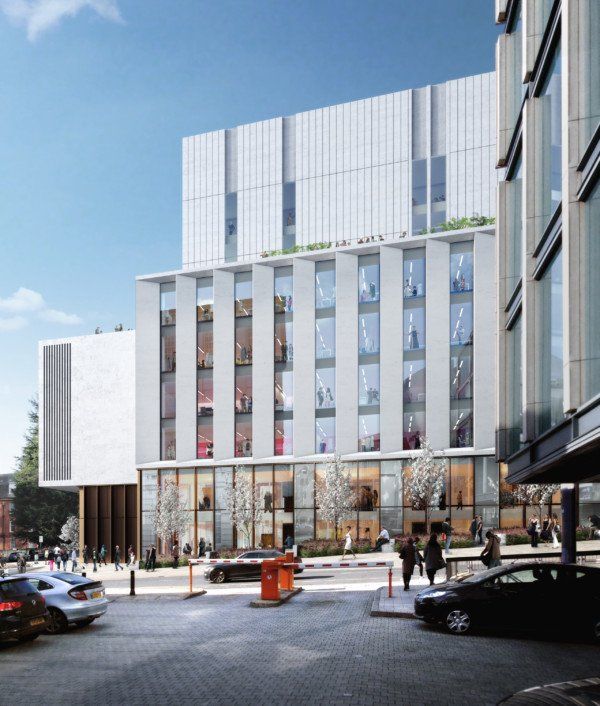
Slide title
Write your caption hereButton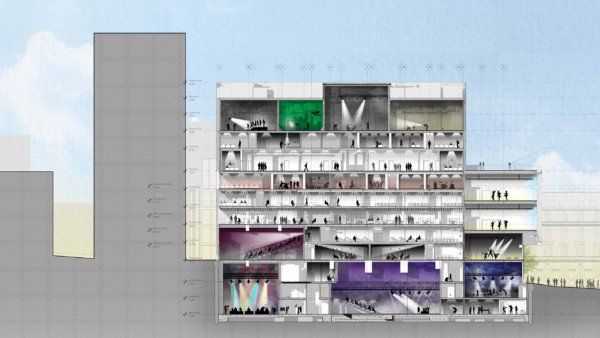
Slide title
Write your caption hereButton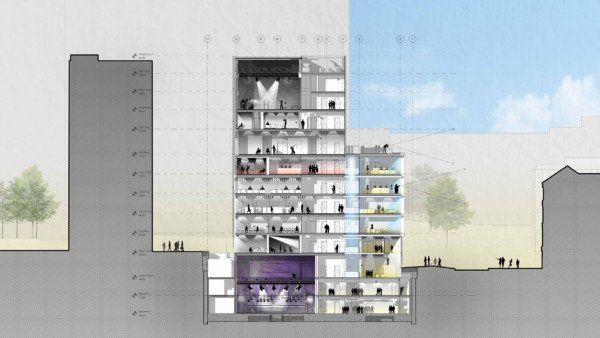
Slide title
Write your caption hereButton
Leeds School of Art
In conjunction with development partner Downing Developments, AJP was commissioned to deliver a new home for academic, creative and cultural activities in the civic heart of Leeds, bringing together the students of the Northern Film School, Music, Performing Arts and Fashion departments at Leeds Beckett University, which were previously spread across various locations.
Located at the edge of the Civic Quarter of Leeds, the £75m development occupies a prominent site ten minutes walk from the main cultural and retail amenities of the city centre. With Leeds General Infirmary to the west, the site is clearly visible from Millennium Square and is thoughtfully integrated into a historic setting, opposite the listed Civic Hall to the east.
The building aimed to attract new audiences and facilitate collaboration and dialogue between the university, its partners and the wider city. The development also accommodates 1,850 students and staff on different courses under one roof, creating an inspiring artistic and cultural hub.
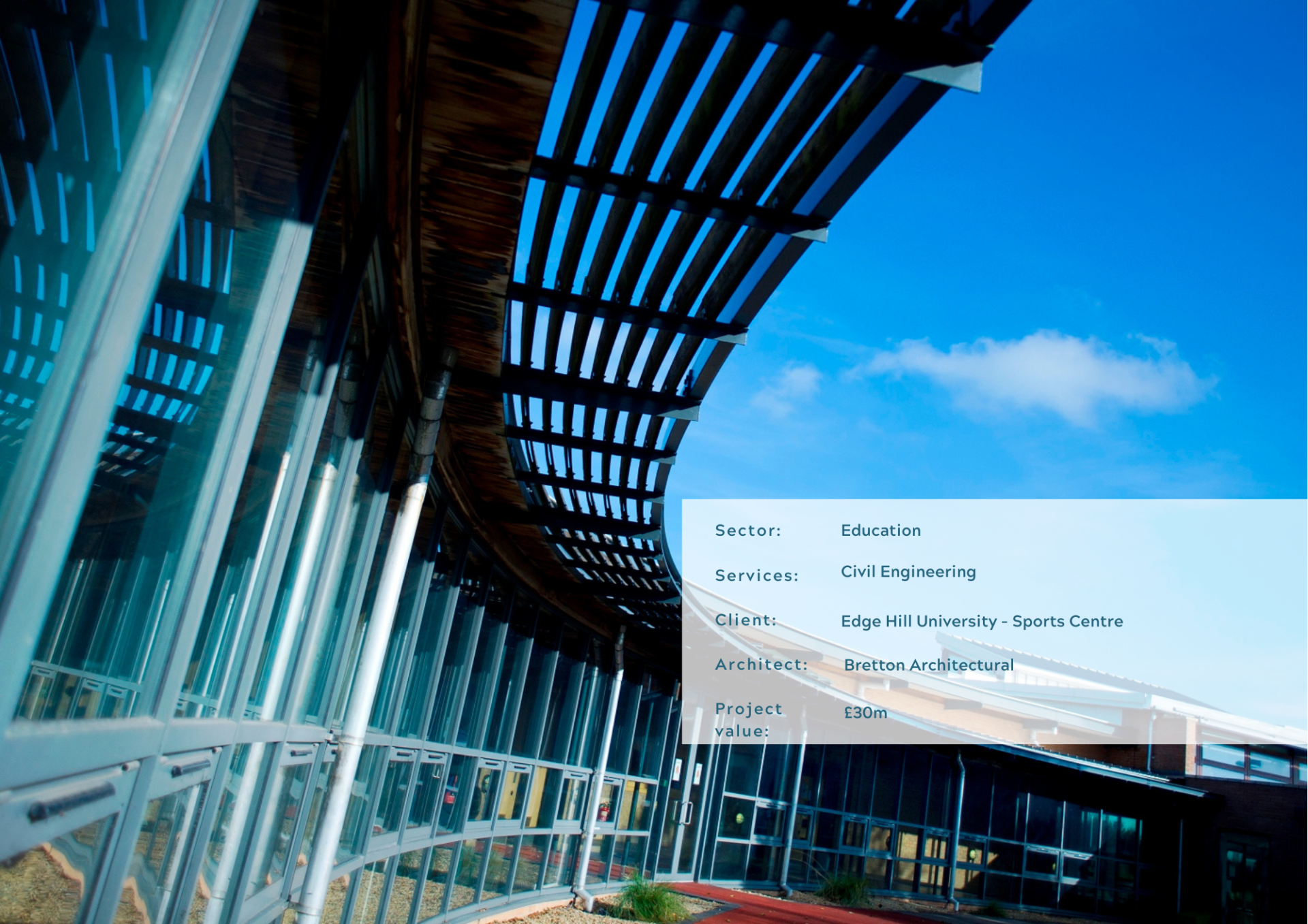
Slide title
Write your caption hereButton
Slide title
Write your caption hereButton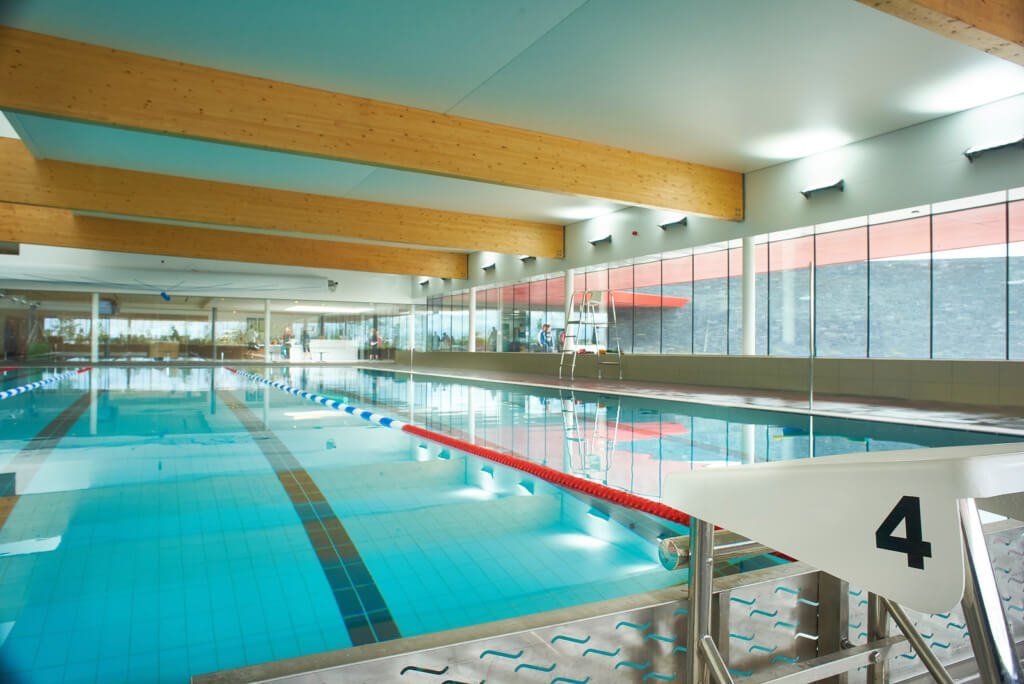
Slide title
Write your caption hereButton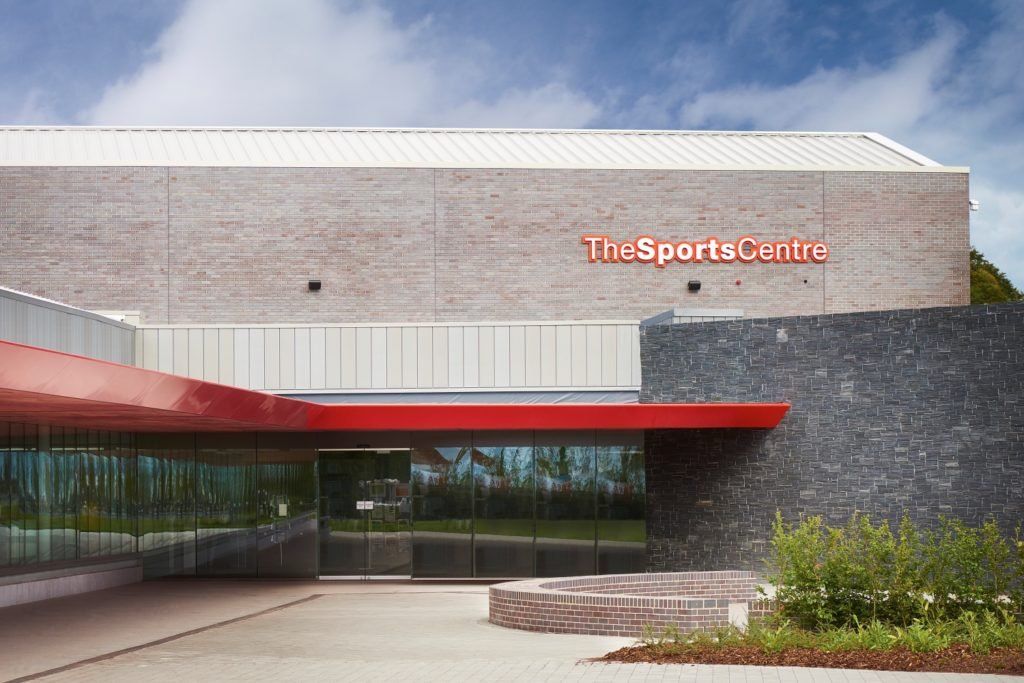
Slide title
Write your caption hereButton
Edge Hill Sport
Officially opened by Olympic heptathlete Katarina Johnson-Thompson, a state-of-the-art £30m fully accessible Sports Centre was delivered by AJP, including: an 80-station fitness suite; aerobics studio; 25-metre swimming pool; eight-court sports hall with spectator gallery; health suite with sauna and steam rooms, completed with café and lounge area.
The international competition standard outdoor facilities include one of the largest running tracks in Europe, as well as rugby, hockey and football pitches, an athletics field, netball and tennis courts, and a 2.5km ‘trim trail’ with exercise stations across four acres of land.
New ecological features and wildlife habitats have also been created, including mixed-woodland areas and footpaths linking to nearby Ruff Wood. The whole development incorporates sustainable drainage with wildlife ponds, structural screen planting, hedgerow replacement, open grassland and wildflower meadows. Low carbon design and the most current building technologies were implemented as standard.
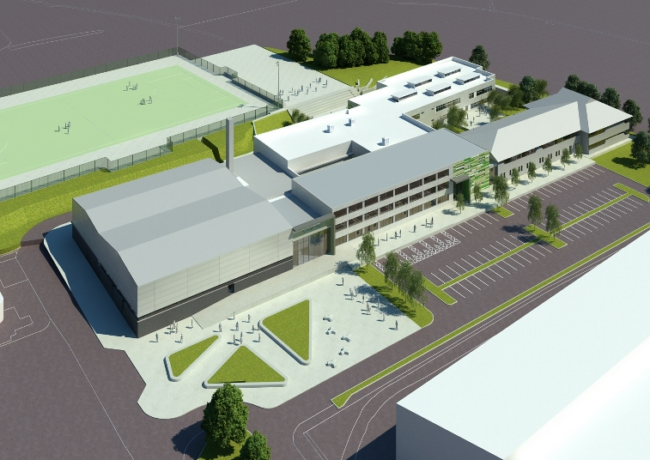
Slide title
Write your caption hereButton
Slide title
Write your caption hereButton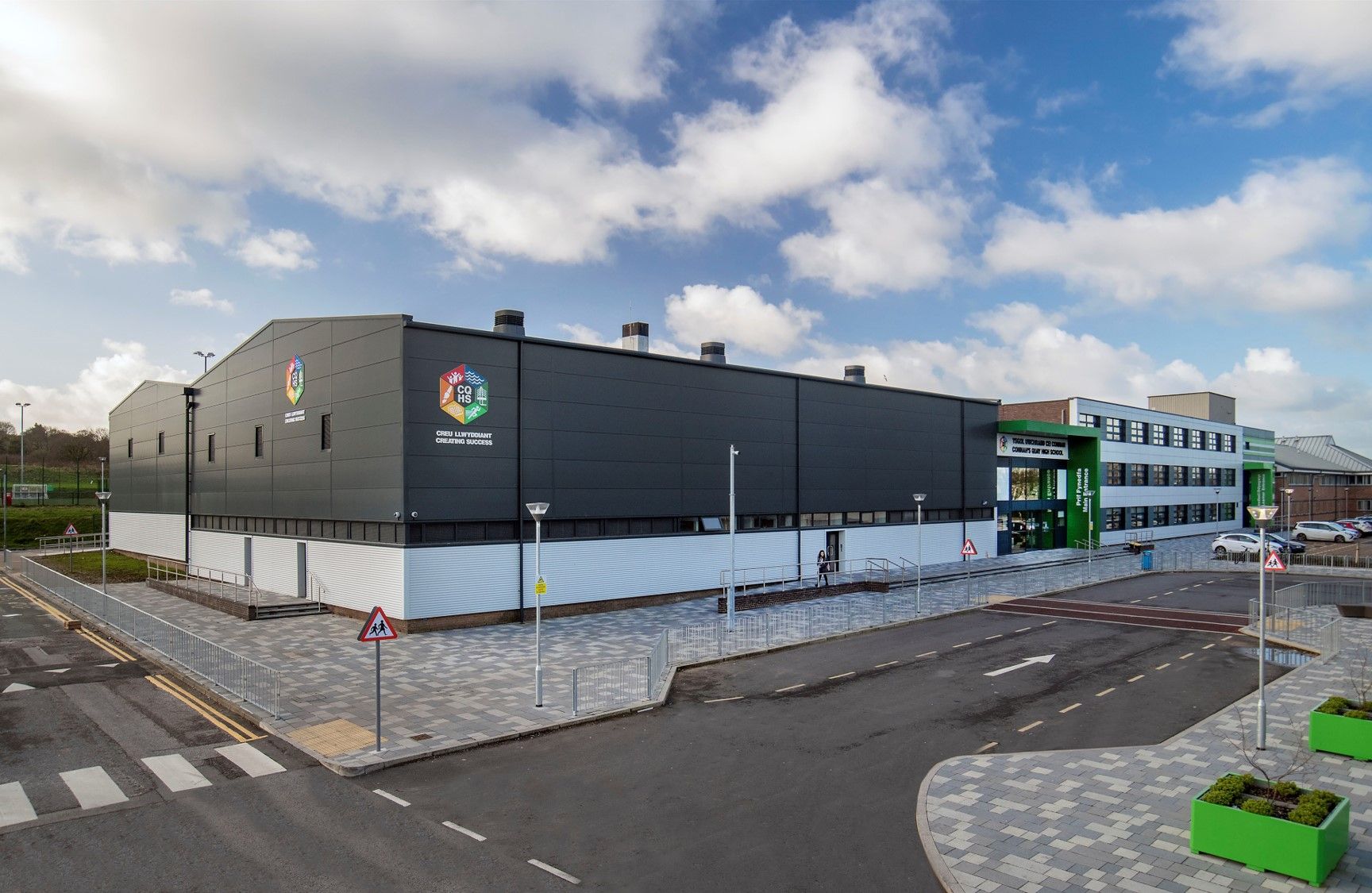
Slide title
Write your caption hereButton
Connah's Quay, Flintshire
Alan Johnston Partnership provided civil and structural design services for the construction of a two-storey extension block at the centre of a modernisation project at Connah's Quay High School in Wales.
The project involved the partial demolition of the John Summers High School in Connah's Quay to make way for the new development, with the school’s exising DT block was replaced. The extension provided additional space and modern facilities for students and staff including an events hall, arts studios, a library, DT rooms, food tech rooms and ICT labs as well as a new bus layby and pull-in area outside.
The work was part of the Welsh Government's 21st Century Schools and Education Programme. This fantastic building provided the school with the facilities to deliver effective 21st-century education in a growing area.
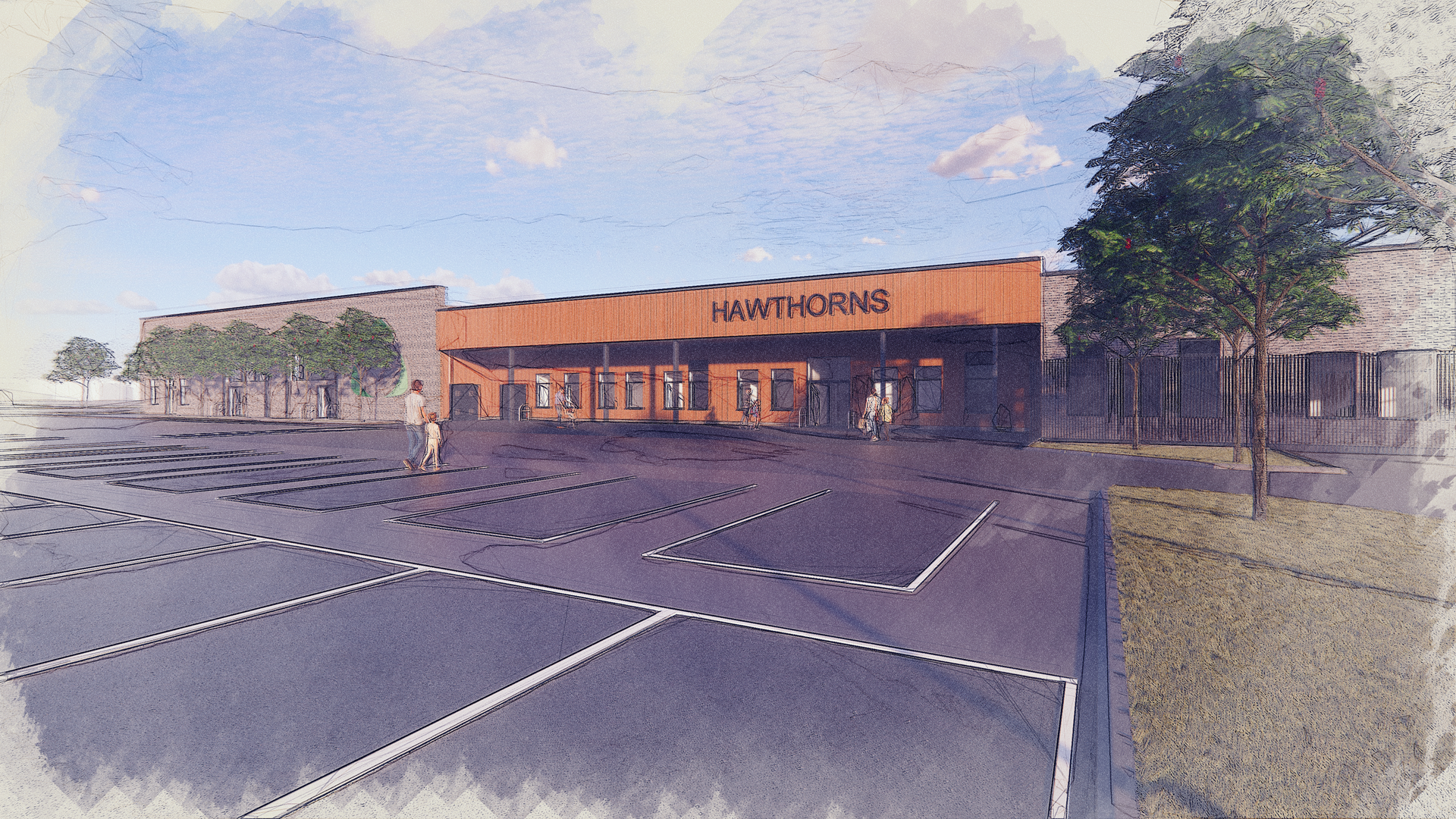
Slide title
Write your caption hereButton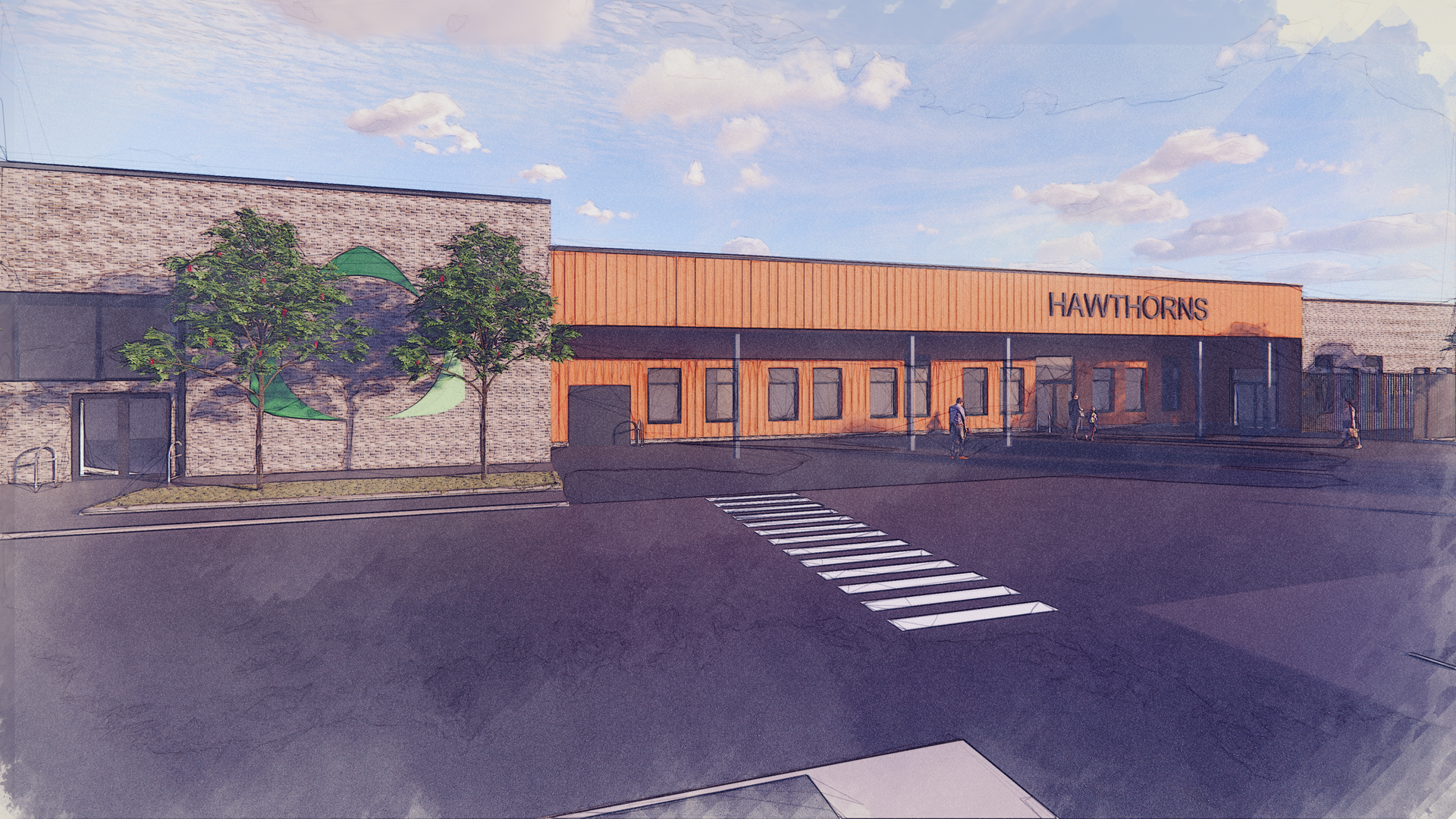
Slide title
Write your caption hereButton
Hawthorns School, Flintshire
Hawthorns School is an exceptional primary school located in Audensaw, which caters for pupils with a range of complex special educational needs. The school's mission is to provide "learning together, learning for all, learning for life" and to ensure that all pupils are successful and valued, regardless of their background or ability. The school is currently planning to construct a new leisure building that will accommodate 220 school places by September 2023. The new venue will be located on the Longdendale Active site, just below the A57, and will be constructed on a relatively flat site with access from the main road.
There are several considerations that will be taken into account during the construction process, including the proximity to a woodland and residential area, the access from a busy main road, and variables such as child safety, noise pollution, sloping land close to the existing building, and potential flood risks. The cost of expanding and relocating the school is budgeted at £13m and will be funded through basic needs funding, making it essential to deliver a value-for-money, sustainable building. Alan Johnston Partnership is providing civil and structural consulting design services, managing the construction project throughout its lifecycle. AJP is committed to using cutting-edge BIM technology to deliver cost-effective and environmentally sustainable solutions, as well as improving project management throughout the construction process. By utilising BIM, we can ensure that projects are completed efficiently and to the highest standards.

Slide title
Write your caption hereButton
Slide title
Write your caption hereButton
Slide title
Write your caption hereButton
Slide title
Write your caption hereButton









